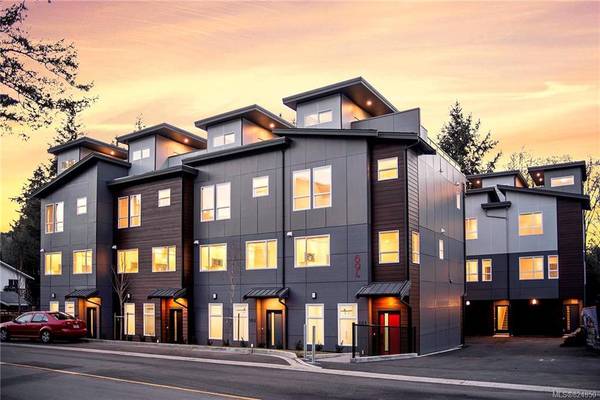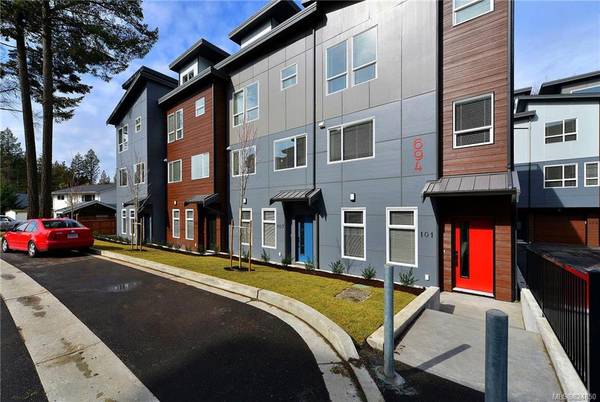$529,900
For more information regarding the value of a property, please contact us for a free consultation.
2 Beds
3 Baths
1,588 SqFt
SOLD DATE : 02/13/2020
Key Details
Sold Price $529,900
Property Type Townhouse
Sub Type Row/Townhouse
Listing Status Sold
Purchase Type For Sale
Square Footage 1,588 sqft
Price per Sqft $333
MLS Listing ID 824850
Sold Date 02/13/20
Style Main Level Entry with Upper Level(s)
Bedrooms 2
HOA Fees $240/mo
Rental Info Unrestricted
Year Built 2019
Annual Tax Amount $1
Tax Year 2019
Lot Size 435 Sqft
Acres 0.01
Property Description
Fusion Ten, a boutique collection of 10 contemporary TH, quality living over 3 levels & on “top of it all” a MUST SEE ROOF TOP PATIO! Looking for private outdoor space? Then look no further! Our roof top patios have extended eaves, higher parapet walls btwn units ensure privacy. Imagine your outdoor kitchen/living area equipped with gas for BBQ, heat lamp, fire pit. fridge, sink w side burners, black granite countertop. Downsizing? First time homebuyer? We offer a perfect option w/o compromise. Hard to find: 2 bdrm + den (both bdrms w ensuite), db car garage. Custom highlights incl sleek cabinetry, under cabinet lighting, soft close drawers, spa like en-suite, huge master, ceiling fans, glass railings, high volume ceilings. Notable GAS features: range, dryer, BBQ & a direct vent RINNAI gas heater delivers consistent comfort & warmth that optimizes gas use which equates to lower utility bills. Details thoughtfully provided by Award Winning Builder BTH Construction. MOVE IN FOR 2020!
Location
Province BC
County Capital Regional District
Area La Thetis Heights
Direction South
Rooms
Kitchen 1
Interior
Interior Features Ceiling Fan(s), Closet Organizer, Dining/Living Combo, Storage
Heating Baseboard, Electric, Natural Gas, Other
Fireplaces Number 1
Fireplaces Type Electric, Living Room
Equipment Electric Garage Door Opener
Fireplace 1
Window Features Blinds,Vinyl Frames
Appliance Dishwasher, F/S/W/D, Microwave, Oven/Range Gas, Range Hood
Laundry In Unit
Exterior
Exterior Feature Balcony/Patio
Garage Spaces 2.0
Utilities Available Cable To Lot, Electricity To Lot, Garbage, Natural Gas To Lot, Phone To Lot, Recycling
Amenities Available Common Area, Private Drive/Road
Roof Type Asphalt Shingle,Asphalt Torch On
Parking Type Attached, Garage Double
Total Parking Spaces 2
Building
Lot Description Level, Near Golf Course, Private, Rectangular Lot, Serviced
Building Description Cement Fibre,Frame Wood,Insulation: Ceiling,Insulation: Walls, Main Level Entry with Upper Level(s)
Faces South
Story 4
Foundation Slab
Sewer Sewer To Lot
Water Municipal, To Lot
Architectural Style California, Contemporary
Additional Building None
Structure Type Cement Fibre,Frame Wood,Insulation: Ceiling,Insulation: Walls
Others
HOA Fee Include Garbage Removal,Insurance,Maintenance Grounds,Property Management,Water
Restrictions Building Scheme
Tax ID 030-703-301
Ownership Freehold/Strata
Acceptable Financing Purchaser To Finance
Listing Terms Purchaser To Finance
Pets Description Cats, Dogs
Read Less Info
Want to know what your home might be worth? Contact us for a FREE valuation!

Our team is ready to help you sell your home for the highest possible price ASAP
Bought with RE/MAX Camosun








