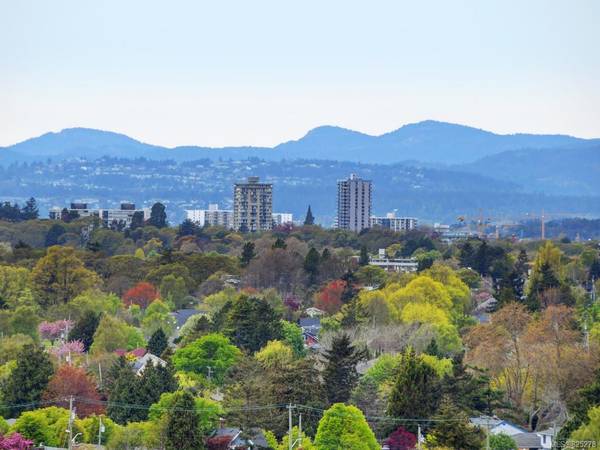$1,510,000
For more information regarding the value of a property, please contact us for a free consultation.
3 Beds
3 Baths
2,960 SqFt
SOLD DATE : 02/14/2020
Key Details
Sold Price $1,510,000
Property Type Single Family Home
Sub Type Single Family Detached
Listing Status Sold
Purchase Type For Sale
Square Footage 2,960 sqft
Price per Sqft $510
MLS Listing ID 825278
Sold Date 02/14/20
Style Main Level Entry with Lower Level(s)
Bedrooms 3
Rental Info Unrestricted
Year Built 1991
Annual Tax Amount $10,450
Tax Year 2019
Lot Size 8,276 Sqft
Acres 0.19
Property Description
OH Sat Nov 30th 2-4pm. Amazing potential. $500,000 below assessment. Embrace the challenge of a renovation - bring this 1991 home into today's contemporary design. Sitting high on top of Gonzales Hill with peaceful vista views of the Olympics, ocean and City, this home is the perfect downsize from the larger home to an essentially one level home with master bedroom, w/I closet & 5 pc ensuite and laundry on this level with the lower level offering perfect "other" space for family or guests. No stairs to worry about. An excellent townhouse or condo alternative. The lower level family room has access to a private patio area, there are two bedrooms, and another bath and plenty of storage. The detached double garage has plenty of room plus extra parking in the driveway. The easy care garden has no lawn to cut but still offers areas for pretty plantings. The park behind offers nice privacy & walk trails. Fairfield Plaza, Gonzales Beach & ocean walk are within walking distance.
Location
Province BC
County Capital Regional District
Area Vi Fairfield East
Direction Southwest
Rooms
Basement Finished, Full, Walk-Out Access, With Windows
Main Level Bedrooms 1
Kitchen 1
Interior
Interior Features Dining Room, Eating Area
Heating Baseboard, Wood
Flooring Carpet
Fireplaces Type Family Room, Living Room
Appliance Dishwasher, F/S/W/D
Laundry In House
Exterior
Exterior Feature Balcony/Patio, Fencing: Partial
Garage Spaces 2.0
Amenities Available Private Drive/Road
View Y/N 1
View City, Mountain(s), Water
Roof Type Asphalt Shingle
Handicap Access Ground Level Main Floor, Master Bedroom on Main
Parking Type Detached, Driveway, Garage Double
Total Parking Spaces 6
Building
Lot Description Irregular Lot, Private
Building Description Insulation: Ceiling,Insulation: Walls,Stucco, Main Level Entry with Lower Level(s)
Faces Southwest
Story 2
Foundation Poured Concrete
Sewer Sewer To Lot
Water Municipal
Architectural Style California
Structure Type Insulation: Ceiling,Insulation: Walls,Stucco
Others
HOA Fee Include Sewer
Tax ID 014-886-391
Ownership Freehold/Strata
Pets Description Cats, Dogs
Read Less Info
Want to know what your home might be worth? Contact us for a FREE valuation!

Our team is ready to help you sell your home for the highest possible price ASAP
Bought with Royal LePage Coast Capital - Oak Bay








