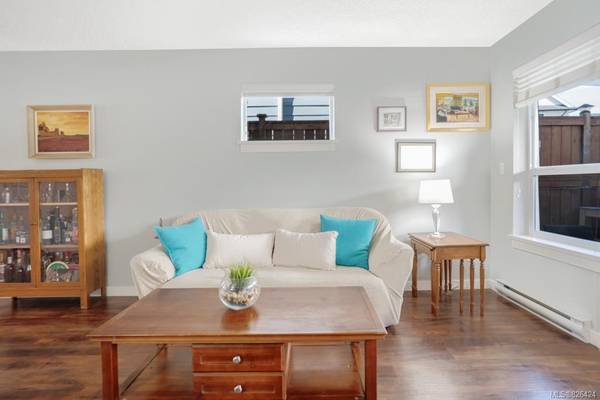$429,000
For more information regarding the value of a property, please contact us for a free consultation.
2 Beds
2 Baths
1,086 SqFt
SOLD DATE : 01/30/2020
Key Details
Sold Price $429,000
Property Type Multi-Family
Sub Type Half Duplex
Listing Status Sold
Purchase Type For Sale
Square Footage 1,086 sqft
Price per Sqft $395
MLS Listing ID 826424
Sold Date 01/30/20
Style Duplex Side/Side
Bedrooms 2
Rental Info Unrestricted
Year Built 2012
Annual Tax Amount $1,939
Tax Year 2019
Lot Size 871 Sqft
Acres 0.02
Property Description
Take your family for a swim at nearby beautiful Langford Lake, or hop on one of the nearby walking trails for a stroll. This property is the perfect cozy home and is located in a lovely new neighbourhood. This home is cute as a button and is clean and bright; just unpack and enjoy. Cook up a meal for your friends and family in the open kitchen which has stainless steel appliances, a high-quality range hood, and beautiful recycled glass countertops. The first floor has scratch-resistant sound absorbing flooring throughout. The upper level has comfy wall to wall carpeting in the hall and 2 bedrooms. The Master bedroom also has a lovely walk-in closet with organizers and lots of room. on those warm evenings relax on the patio which is completely fenced and private & there's a crawl space! Just a short walk to Langford Lake, trails, and the dog park. As well it is just a short way to the West Shore downtown with all the shopping, dining, and amenities that you will need.
Location
Province BC
County Capital Regional District
Area La Langford Lake
Zoning CD1
Direction Southwest
Rooms
Basement Crawl Space
Kitchen 1
Interior
Interior Features Ceiling Fan(s), Dining/Living Combo, Eating Area
Heating Baseboard, Electric
Flooring Carpet, Laminate
Window Features Blinds,Window Coverings
Laundry In Unit
Exterior
Exterior Feature Balcony/Patio, Fencing: Full
Amenities Available Common Area
Roof Type Asphalt Shingle
Handicap Access Ground Level Main Floor
Total Parking Spaces 2
Building
Lot Description Rectangular Lot
Building Description Cement Fibre, Duplex Side/Side
Faces Southwest
Story 2
Foundation Poured Concrete
Sewer Sewer To Lot
Water Municipal
Structure Type Cement Fibre
Others
Tax ID 028-833-422
Ownership Freehold/Strata
Acceptable Financing Purchaser To Finance
Listing Terms Purchaser To Finance
Pets Allowed Aquariums, Birds, Cats, Caged Mammals, Dogs
Read Less Info
Want to know what your home might be worth? Contact us for a FREE valuation!

Our team is ready to help you sell your home for the highest possible price ASAP
Bought with RE/MAX Camosun








