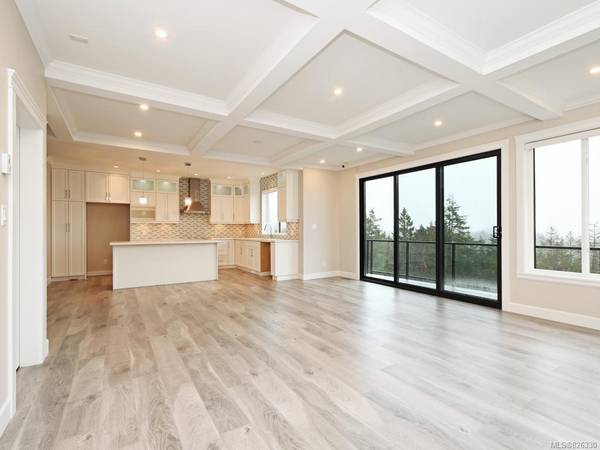$1,070,000
For more information regarding the value of a property, please contact us for a free consultation.
5 Beds
5 Baths
3,274 SqFt
SOLD DATE : 02/21/2020
Key Details
Sold Price $1,070,000
Property Type Single Family Home
Sub Type Single Family Detached
Listing Status Sold
Purchase Type For Sale
Square Footage 3,274 sqft
Price per Sqft $326
MLS Listing ID 826330
Sold Date 02/21/20
Style Main Level Entry with Lower/Upper Lvl(s)
Bedrooms 5
Rental Info Unrestricted
Year Built 2019
Annual Tax Amount $1,787
Tax Year 2019
Lot Size 4,356 Sqft
Acres 0.1
Property Description
OH - Every Sat and Sun 1-4. VIEWS VIEWS and MORE VIEWS!! SOUTH POINT LIVING AT IT'S FINEST. PERFECT 5 Bed 5 Bath main level living family home with a LEGAL 1 bed suite. From the spacious tiled entry to the very well thought out floor plan I'm sure you'll be impressed. Main level features a gourmet kitchen that any chef would be proud to cook in. Kitchen features incl quality appliances, tiled back-splash, recycle station, pantry pull out drawers and upper & lower cabinet lighting. The 9 box coffered ceiling in the living room and elegant gas fireplace make for a warm inviting space. Den w/own entrance is perfect for a home office. The upper level features 3 bedrooms incl large master w/view deck, walk-in closet and 5pce en-suite. A 4th room up is perfect for another bedroom,study or office. The lower level is very flexible. It includes a legal 1 bed suite w/gas fireplace and a large rec room w/wet bar, 3pce bath and separate entrance prefect for a man cave. Price includes GST.
Location
Province BC
County Capital Regional District
Area La Bear Mountain
Direction Southwest
Rooms
Basement Finished, Walk-Out Access, With Windows
Kitchen 2
Interior
Heating Baseboard, Electric, Forced Air, Heat Pump, Natural Gas
Cooling Air Conditioning
Fireplaces Type Gas, Living Room
Equipment Electric Garage Door Opener, Security System
Window Features Insulated Windows,Vinyl Frames
Appliance Dryer, Dishwasher, F/S/W/D, Oven/Range Electric, Refrigerator, Washer
Laundry In House, In Unit
Exterior
Exterior Feature Balcony/Patio
Garage Spaces 3.0
View Y/N 1
View City, Mountain(s), Valley, Water
Roof Type Asphalt Shingle
Handicap Access Ground Level Main Floor
Parking Type Attached, Driveway, Garage, Garage Double
Total Parking Spaces 3
Building
Lot Description Pie Shaped Lot
Building Description Cement Fibre,Frame Wood,Insulation: Ceiling,Insulation: Walls, Main Level Entry with Lower/Upper Lvl(s)
Faces Southwest
Foundation Poured Concrete
Sewer Sewer To Lot
Water Municipal
Architectural Style Arts & Crafts
Additional Building Exists
Structure Type Cement Fibre,Frame Wood,Insulation: Ceiling,Insulation: Walls
Others
Tax ID 030-325-919
Ownership Freehold
Acceptable Financing Purchaser To Finance
Listing Terms Purchaser To Finance
Pets Description Aquariums, Birds, Caged Mammals, Cats, Dogs
Read Less Info
Want to know what your home might be worth? Contact us for a FREE valuation!

Our team is ready to help you sell your home for the highest possible price ASAP
Bought with Royal LePage Coast Capital - Oak Bay








