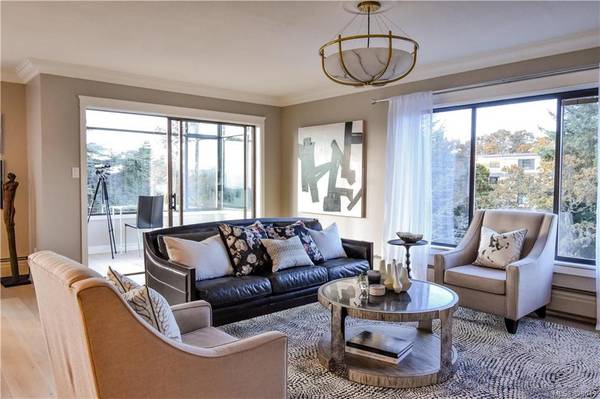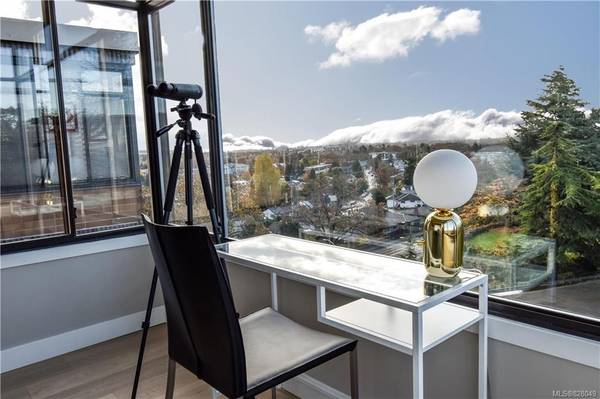$720,000
For more information regarding the value of a property, please contact us for a free consultation.
2 Beds
2 Baths
1,341 SqFt
SOLD DATE : 02/14/2020
Key Details
Sold Price $720,000
Property Type Condo
Sub Type Condo Apartment
Listing Status Sold
Purchase Type For Sale
Square Footage 1,341 sqft
Price per Sqft $536
MLS Listing ID 828049
Sold Date 02/14/20
Style Condo
Bedrooms 2
HOA Fees $432/mo
Rental Info No Rentals
Year Built 1976
Annual Tax Amount $2,876
Tax Year 2019
Lot Size 1,306 Sqft
Acres 0.03
Property Description
This corner penthouse offers sweeping city, ocean & mountain views. Professionally re-designed in 2019, it provides a unique yet timeless backdrop for almost any décor. Features are endless: SE sun, grand double entry, eng. hardwood floors, built-in bookshelves, fireplace and converted sunroom. The kitchen has an 11’ island, ample storage, new SS appliances, solid wood cabinets and soaker sink. The re-imagined master boasts a huge walk-in and barn doors leading to a spa-like bath. Stroll around the landscaped grounds backing onto 4.5 ha Summit Park and utilize amenity space by hosting events in the historic castle. Residents have access to bbqs, lookout turret, library, and pool/sauna. Many social activities available: Aquafit, castle parties, and movie nights in lobby. Self-managed Strata - meticulously run. Add’l features: garden plots, U/G parking, and storage adjacent to unit. Come see the lifestyle, luxury, and convenience afforded in this community!
Location
Province BC
County Capital Regional District
Area Vi Mayfair
Direction South
Rooms
Other Rooms Guest Accommodations, Workshop
Main Level Bedrooms 1
Kitchen 1
Interior
Interior Features Closet Organizer, Eating Area, Elevator, Swimming Pool, Storage, Sauna, Workshop
Heating Hot Water, Natural Gas
Flooring Wood
Fireplaces Type Electric
Appliance Dryer, Dishwasher, Oven/Range Electric, Range Hood, Refrigerator, Washer
Laundry In Unit
Exterior
Exterior Feature Balcony/Patio, Sprinkler System
Utilities Available Cable To Lot, Compost, Electricity To Lot, Garbage, Phone To Lot, Recycling, Underground Utilities
Amenities Available Clubhouse, Elevator(s), Guest Suite, Pool, Private Drive/Road, Recreation Room, Sauna, Shared BBQ, Street Lighting
View Y/N 1
View City, Mountain(s), Water
Roof Type Asphalt Torch On
Handicap Access Master Bedroom on Main, No Step Entrance, Wheelchair Friendly
Parking Type Attached, Underground
Total Parking Spaces 1
Building
Lot Description Private, Rectangular Lot
Building Description Brick,Steel and Concrete, Condo
Faces South
Story 6
Foundation Poured Concrete
Sewer Sewer To Lot
Water Municipal, To Lot
Structure Type Brick,Steel and Concrete
Others
HOA Fee Include Garbage Removal,Heat,Hot Water,Insurance,Maintenance Grounds,Maintenance Structure,Property Management,Sewer,Water
Tax ID 000-209-376
Ownership Freehold/Strata
Acceptable Financing Purchaser To Finance
Listing Terms Purchaser To Finance
Pets Description Aquariums, Birds
Read Less Info
Want to know what your home might be worth? Contact us for a FREE valuation!

Our team is ready to help you sell your home for the highest possible price ASAP
Bought with Royal LePage Coast Capital - Chatterton








