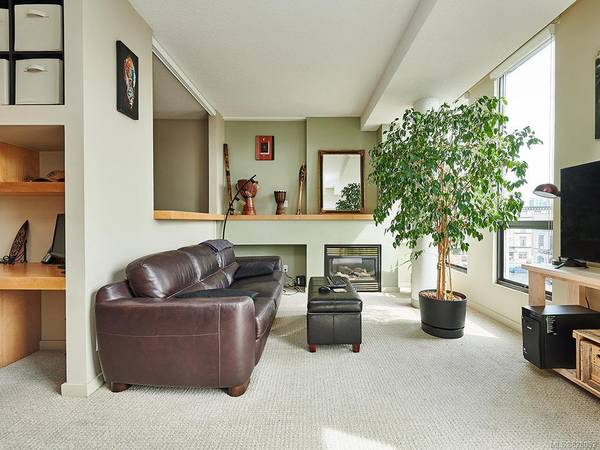$615,000
For more information regarding the value of a property, please contact us for a free consultation.
2 Beds
1 Bath
781 SqFt
SOLD DATE : 02/03/2020
Key Details
Sold Price $615,000
Property Type Condo
Sub Type Condo Apartment
Listing Status Sold
Purchase Type For Sale
Square Footage 781 sqft
Price per Sqft $787
MLS Listing ID 828052
Sold Date 02/03/20
Style Condo
Bedrooms 2
HOA Fees $380/mo
Rental Info Unrestricted
Year Built 1999
Annual Tax Amount $3,294
Tax Year 2018
Lot Size 871 Sqft
Acres 0.02
Property Description
Enjoy stunning harbour views from the private rooftop patio of this trendy 2 bedroom condo at Mermaid Wharf! In the heart of Downtown Victoria, this top floor urban condo boasts unique features including 9ft ceilings & a winding staircase up to the skylight & onto the roof. A huge kitchen with plenty of wooden cabinetry space & mirrored backsplash, fitted with Samsung appliances. Cement pillars & wooden accents give this nearly 800 sqft condo its urban style. Cozy up near the gas fireplace or sit in the sunlight through the large South facing windows & juliet balcony. With thoughtfully placed built in features & in-suite laundry, this condo provides plenty of storage space in addition to the storage locker included with the unit. Bonus: parking spot! Live Downtown in an ideal location, with the water on your doorstep & restaurants/bars across the street! With unrestricted rentals, this property could be your next great investment!
Location
Province BC
County Capital Regional District
Area Vi Downtown
Direction South
Rooms
Main Level Bedrooms 2
Kitchen 1
Interior
Interior Features Closet Organizer, Dining/Living Combo, Eating Area, Storage, Soaker Tub, Winding Staircase
Heating Baseboard, Electric, Natural Gas
Flooring Carpet, Tile
Fireplaces Number 1
Fireplaces Type Gas
Fireplace 1
Window Features Blinds,Skylight(s)
Appliance Dishwasher, F/S/W/D, Microwave, Range Hood
Laundry In Unit
Exterior
Exterior Feature Balcony/Patio
Amenities Available Bike Storage, Elevator(s), Roof Deck, Shared BBQ
View Y/N 1
View Water
Roof Type Other
Handicap Access No Step Entrance
Parking Type Underground
Total Parking Spaces 1
Building
Lot Description Irregular Lot
Building Description Brick,Metal Siding, Condo
Faces South
Story 5
Foundation Poured Concrete
Sewer Sewer To Lot
Water Municipal
Structure Type Brick,Metal Siding
Others
HOA Fee Include Garbage Removal,Insurance,Property Management,Sewer,Water
Tax ID 024-704-334
Ownership Freehold/Strata
Pets Description Aquariums, Birds, Cats, Caged Mammals, Dogs
Read Less Info
Want to know what your home might be worth? Contact us for a FREE valuation!

Our team is ready to help you sell your home for the highest possible price ASAP
Bought with Royal LePage Coast Capital - Chatterton








