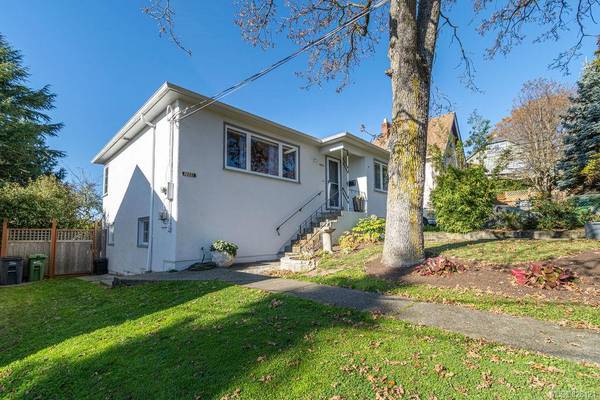$752,000
For more information regarding the value of a property, please contact us for a free consultation.
2 Beds
1 Bath
966 SqFt
SOLD DATE : 02/28/2020
Key Details
Sold Price $752,000
Property Type Single Family Home
Sub Type Single Family Detached
Listing Status Sold
Purchase Type For Sale
Square Footage 966 sqft
Price per Sqft $778
MLS Listing ID 828121
Sold Date 02/28/20
Style Main Level Entry with Lower Level(s)
Bedrooms 2
Rental Info Unrestricted
Year Built 1950
Annual Tax Amount $4,096
Tax Year 2019
Lot Size 6,098 Sqft
Acres 0.14
Lot Dimensions 50 ft wide x 125 ft deep
Property Description
Absolutely charming 2bd/1ba 1950s bungalow located high up on the Oaklands slope. Well loved throughout the years, with lots of thoughtful updates and touches including the flooring, paint and backyard. You'll notice the art deco details to the doorways, the cozy living room with wood burning f/p (although there is gas on the street) and the kitchen with the view over the city. The backyard is picture perfect with its' own orchard of apple and plum trees. There's also a lovely sitting area to enjoy the evening sun. Downstairs has a full height basement, up to 8' in places, and is unfinished only awaiting your ideas. The garage is a perfect workshop. Bonus is the lot is R2 zoned and there's room to build a duplex for future development potential. Located in a great neighbourhood; walking distance to Fernwood Village, Hillside Mall, great schools, parks and downtown, this little slice of heaven is waiting for you.
Location
Province BC
County Capital Regional District
Area Vi Oaklands
Direction East
Rooms
Basement Unfinished, Walk-Out Access, With Windows
Main Level Bedrooms 2
Kitchen 1
Interior
Interior Features Eating Area
Heating Electric, Forced Air
Flooring Laminate, Wood
Fireplaces Type Living Room, Wood Burning
Window Features Wood Frames
Laundry In House
Exterior
Exterior Feature Balcony/Patio, Fencing: Full
Garage Spaces 1.0
View Y/N 1
View City
Roof Type Fibreglass Shingle
Parking Type Attached, Garage
Total Parking Spaces 2
Building
Lot Description Level, Rectangular Lot
Building Description Frame Wood,Insulation: Ceiling,Stucco, Main Level Entry with Lower Level(s)
Faces East
Foundation Poured Concrete
Sewer Sewer To Lot
Water Municipal
Architectural Style Art Deco, Character
Additional Building Potential
Structure Type Frame Wood,Insulation: Ceiling,Stucco
Others
Tax ID 008-169-225
Ownership Freehold
Acceptable Financing Purchaser To Finance
Listing Terms Purchaser To Finance
Pets Description Aquariums, Birds, Cats, Caged Mammals, Dogs
Read Less Info
Want to know what your home might be worth? Contact us for a FREE valuation!

Our team is ready to help you sell your home for the highest possible price ASAP
Bought with Sutton Group West Coast Realty








