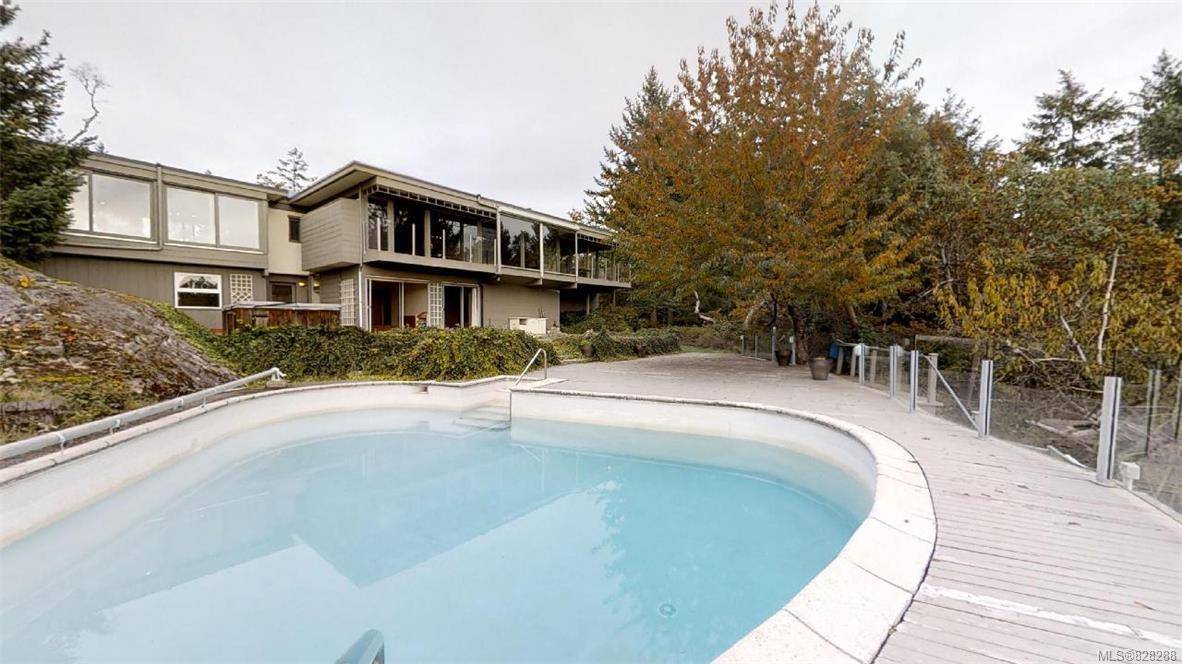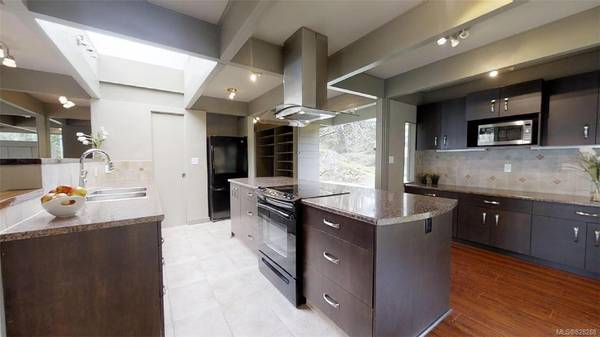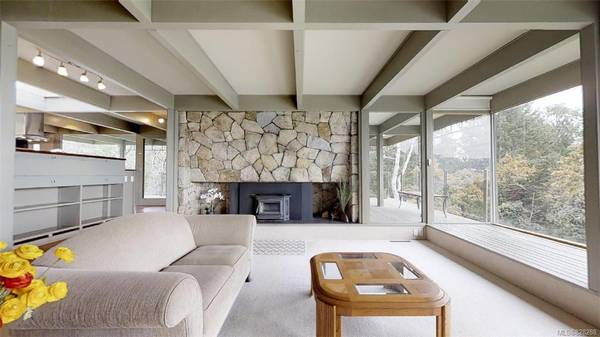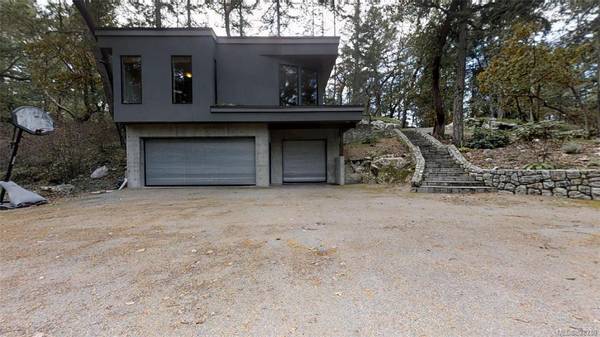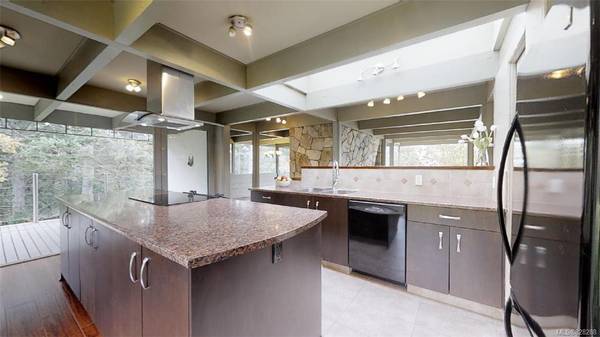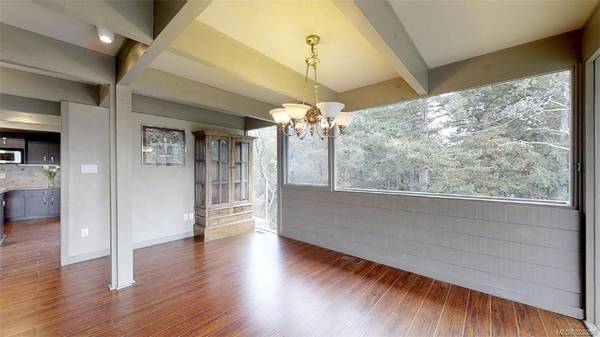$1,686,000
For more information regarding the value of a property, please contact us for a free consultation.
4 Beds
4 Baths
3,849 SqFt
SOLD DATE : 01/31/2020
Key Details
Sold Price $1,686,000
Property Type Single Family Home
Sub Type Single Family Detached
Listing Status Sold
Purchase Type For Sale
Square Footage 3,849 sqft
Price per Sqft $438
MLS Listing ID 828288
Sold Date 01/31/20
Style Main Level Entry with Lower Level(s)
Bedrooms 4
Rental Info Unrestricted
Year Built 1971
Annual Tax Amount $8,099
Tax Year 2019
Lot Size 4.000 Acres
Acres 4.0
Lot Dimensions 260 ft wide x 827 ft deep
Property Description
Accepted offer in place subject only to Court Approval - the application will be heard Wednesday December 11th. at 850 Burdett Av. Victoria. Details available to interested parties.This early 70's home was definitely ahead of it's time - Architect Roger Smeeth took full advantage of the commanding views over the Saanich Inlet. The home is nestled into a rocky promontory and has a "look and feel" reminiscent of the Post and Beam designs of Frank LLoyd Wright. A very open concept design with natural light flooding the home, literally walls of floor to ceiling windows - either capturing the ocean and/or forested views. Box Beam Ceilings, a massive Granite faced Fireplace, spacious Master suite on the Main floor with an additional 2 or 3 Bedrooms in the lower level. The contours of it's 4 acre site offers a rare degree of peace, quiet and ultimate privacy. The separate overheight Garage with it's industrial grade doors would make an ideal workshop/storage area, with 1 Bedrm. suite above
Location
Province BC
County Capital Regional District
Area Cs Inlet
Zoning RE-3
Direction North
Rooms
Other Rooms Guest Accommodations, Storage Shed, Workshop
Basement Partially Finished
Main Level Bedrooms 1
Kitchen 2
Interior
Interior Features Dining Room, Eating Area, Soaker Tub, Workshop
Heating Baseboard, Electric, Forced Air, Hot Water, Heat Pump
Flooring Carpet, Wood
Fireplaces Number 2
Fireplaces Type Insert, Living Room, Master Bedroom
Fireplace 1
Window Features Skylight(s)
Laundry In House
Exterior
Exterior Feature Balcony/Patio, Swimming Pool
Garage Spaces 3.0
View Y/N 1
View Mountain(s), Water
Roof Type Asphalt Torch On
Total Parking Spaces 10
Building
Lot Description Irregular Lot, Private
Building Description Frame Wood,Insulation: Ceiling,Insulation: Walls,Wood, Main Level Entry with Lower Level(s)
Faces North
Foundation Poured Concrete
Sewer Septic System
Water Well: Drilled
Architectural Style Contemporary
Additional Building Exists
Structure Type Frame Wood,Insulation: Ceiling,Insulation: Walls,Wood
Others
Restrictions ALR: No
Tax ID 003-772-896
Ownership Freehold
Acceptable Financing Purchaser To Finance
Listing Terms Purchaser To Finance
Pets Allowed Aquariums, Birds, Cats, Caged Mammals, Dogs
Read Less Info
Want to know what your home might be worth? Contact us for a FREE valuation!

Our team is ready to help you sell your home for the highest possible price ASAP
Bought with Coldwell Banker Oceanside Real Estate



