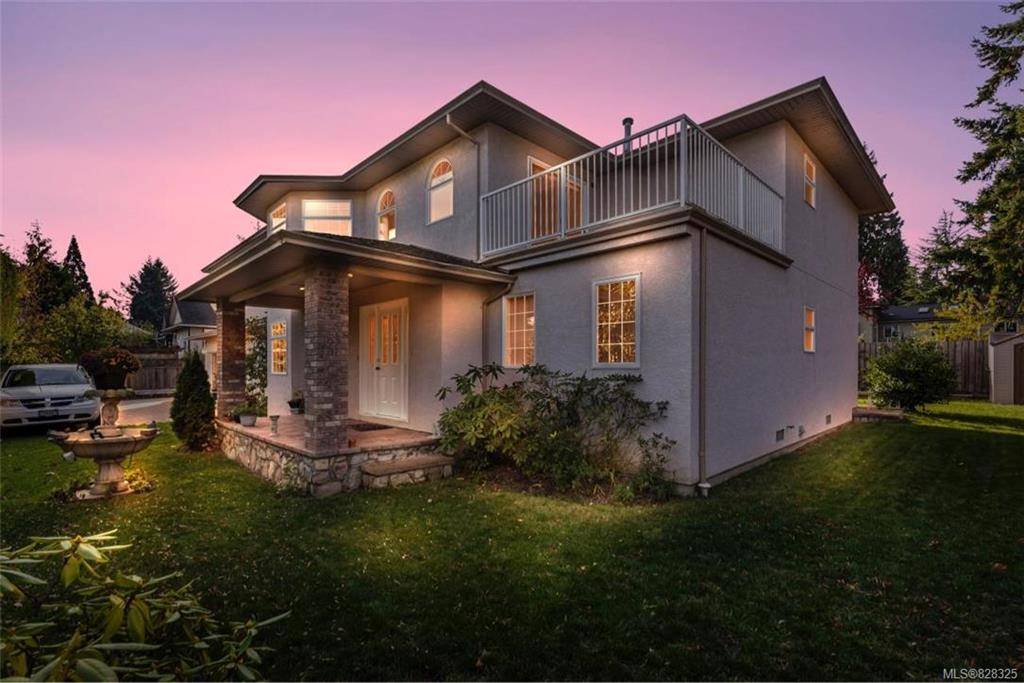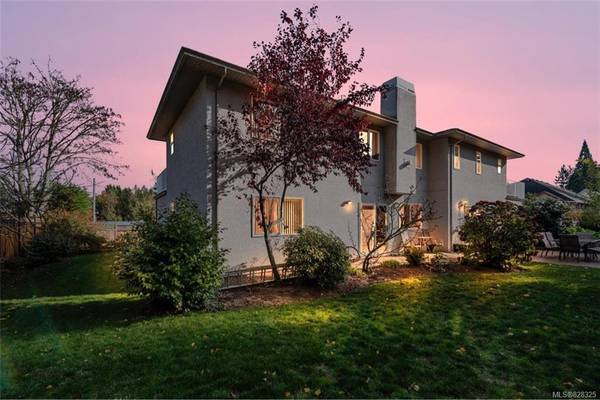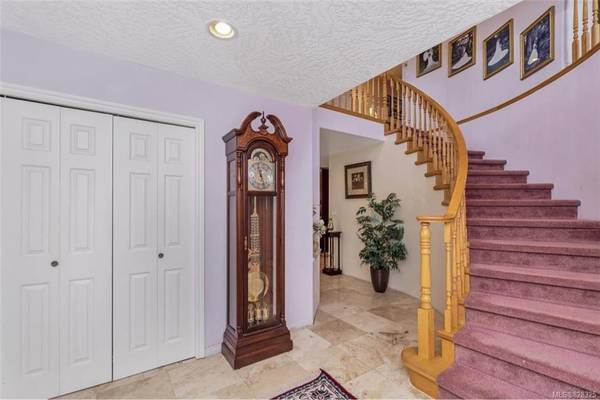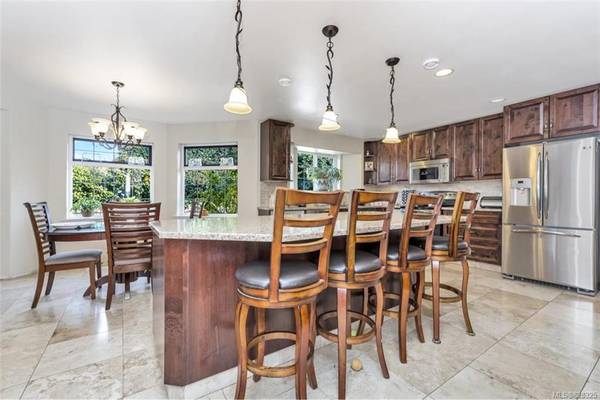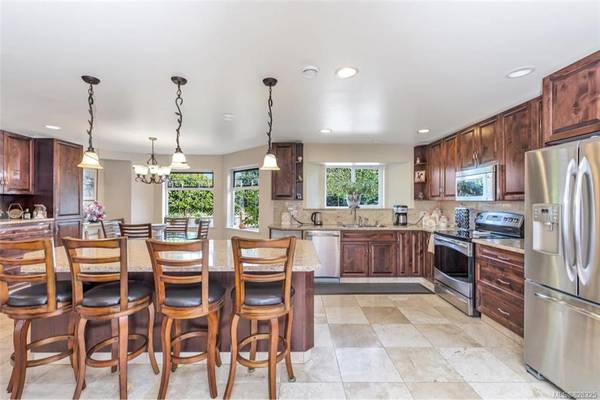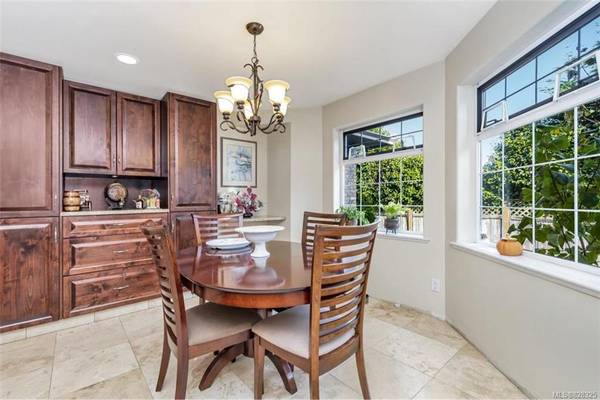$1,010,500
For more information regarding the value of a property, please contact us for a free consultation.
5 Beds
4 Baths
4,276 SqFt
SOLD DATE : 02/24/2020
Key Details
Sold Price $1,010,500
Property Type Single Family Home
Sub Type Single Family Detached
Listing Status Sold
Purchase Type For Sale
Square Footage 4,276 sqft
Price per Sqft $236
MLS Listing ID 828325
Sold Date 02/24/20
Style Main Level Entry with Upper Level(s)
Bedrooms 5
Rental Info Unrestricted
Year Built 1996
Annual Tax Amount $5,638
Tax Year 2019
Lot Size 9,147 Sqft
Acres 0.21
Lot Dimensions 82 ft wide x 112 ft deep
Property Description
Luxurious custom built home in a peaceful neighbourhood. Approx. 4250 sf living area with large family, living and dining rooms. Grand spiral staircase leads to the second floor open entertainment area. Gas F/P, In-Floor Heating, Master bedroom features mirrored closet area leading to 4 pc ensuite including jacuzzi, walk-in closet/storage area leading to private deck. Full kitchen on second floor allows for a potential entirely separate suite with some smart reno; mortgage helper! Private fenced backyard that is perfect for children and pets. Double garage and spacious driveway allows for 6+ parking spots. Great to park your RV too. Less than 5 min drive to Elk/Beaver Lake.
Location
Province BC
County Capital Regional District
Area Cs Tanner
Direction East
Rooms
Basement Crawl Space
Main Level Bedrooms 2
Kitchen 2
Interior
Heating Baseboard, Electric, Natural Gas, Radiant Floor
Fireplaces Type Family Room, Living Room
Laundry In House
Exterior
Carport Spaces 2
Roof Type Asphalt Shingle
Handicap Access Ground Level Main Floor
Total Parking Spaces 4
Building
Lot Description Rectangular Lot
Building Description Stucco, Main Level Entry with Upper Level(s)
Faces East
Foundation Poured Concrete
Sewer Sewer To Lot
Water Municipal
Structure Type Stucco
Others
Tax ID 023-259-965
Ownership Freehold/Strata
Pets Allowed Aquariums, Birds, Cats, Caged Mammals, Dogs
Read Less Info
Want to know what your home might be worth? Contact us for a FREE valuation!

Our team is ready to help you sell your home for the highest possible price ASAP
Bought with RE/MAX Camosun



