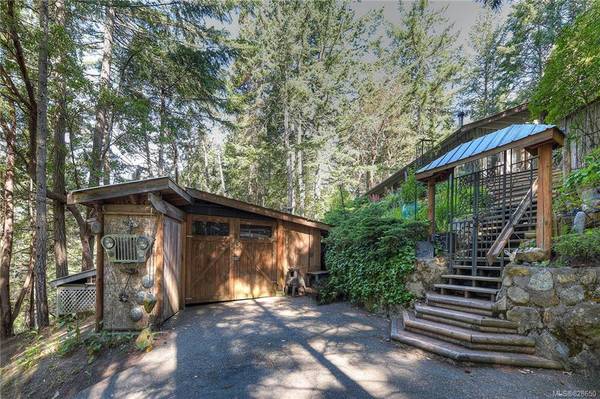$580,000
For more information regarding the value of a property, please contact us for a free consultation.
5 Beds
3 Baths
1,698 SqFt
SOLD DATE : 01/30/2020
Key Details
Sold Price $580,000
Property Type Single Family Home
Sub Type Single Family Detached
Listing Status Sold
Purchase Type For Sale
Square Footage 1,698 sqft
Price per Sqft $341
MLS Listing ID 828650
Sold Date 01/30/20
Style Main Level Entry with Lower Level(s)
Bedrooms 5
Rental Info Unrestricted
Year Built 1971
Annual Tax Amount $3,467
Tax Year 2019
Lot Size 2.210 Acres
Acres 2.21
Property Description
New Price, $125k under assessed value due to some deferred maintenance. This Beautiful 2.21 Acre property is situated just outside Langford's busy city center and at the end/top of a no through road giving you a ton of privacy in a peaceful and quiet natural setting. You'll quickly feel at ease and in peace and tranquility from the moment you arrive at the beautifully landscaped Yourshire Place. Whether it be enjoying your morning coffee from your private patio with south facing views or taking an evening stroll through your own private forest. The property includes the updated 4 bed, 2 bath main home and also has a separate 1 bed, 1 bath cottage with separate laundry facilities and a great Tenant already in place to add to this great mortgage helper addition. The Property also includes a garage, storage sheds, a green house and a vehicle workshop with power, wood stove for heat and a cemented in underground vehicle service area
Location
Province BC
County Capital Regional District
Area La Humpback
Zoning RR4
Direction Southwest
Rooms
Other Rooms Greenhouse, Storage Shed, Workshop
Main Level Bedrooms 4
Kitchen 2
Interior
Interior Features Dining/Living Combo, Eating Area, Storage, Soaker Tub, Workshop
Heating Baseboard, Electric, Wood
Flooring Carpet, Linoleum, Tile
Fireplaces Number 3
Fireplaces Type Living Room, Wood Burning, Wood Stove
Fireplace 1
Window Features Blinds,Screens,Skylight(s)
Laundry In House
Exterior
Exterior Feature Balcony/Patio
Garage Spaces 2.0
View Y/N 1
View Mountain(s), Valley, Water
Roof Type Asphalt Shingle
Handicap Access Master Bedroom on Main
Total Parking Spaces 2
Building
Lot Description Irregular Lot, Private, Sloping, Wooded Lot
Building Description Wood, Main Level Entry with Lower Level(s)
Faces Southwest
Foundation Poured Concrete
Sewer Septic System
Water Well: Drilled
Structure Type Wood
Others
Tax ID 003-307-107
Ownership Freehold
Pets Allowed Aquariums, Birds, Cats, Caged Mammals, Dogs
Read Less Info
Want to know what your home might be worth? Contact us for a FREE valuation!

Our team is ready to help you sell your home for the highest possible price ASAP
Bought with Pemberton Holmes - Cloverdale








