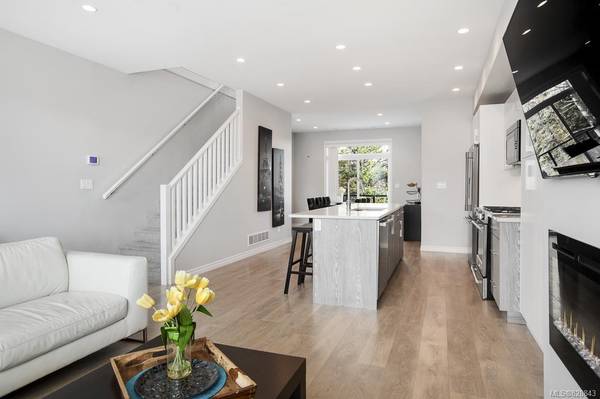$555,000
For more information regarding the value of a property, please contact us for a free consultation.
4 Beds
4 Baths
1,692 SqFt
SOLD DATE : 02/14/2020
Key Details
Sold Price $555,000
Property Type Townhouse
Sub Type Row/Townhouse
Listing Status Sold
Purchase Type For Sale
Square Footage 1,692 sqft
Price per Sqft $328
MLS Listing ID 828843
Sold Date 02/14/20
Style Main Level Entry with Lower/Upper Lvl(s)
Bedrooms 4
HOA Fees $198/mo
Rental Info Unrestricted
Year Built 2017
Annual Tax Amount $2,385
Tax Year 2019
Lot Size 1,742 Sqft
Acres 0.04
Property Description
Welcome Home! Like new 4 bed / 4 bath energy efficient townhome with low strata fees. No detail has been overlooked throughout this luxurious 2017 built west coast contemporary home. Features include quartz countertops, blonde oak laminate flr, slate/porcelain tile, 6 burner gas stove, high ceilings and wall mounted fireplace. Energy efficient heat pump provides both heating and cooling and on-demand tankless hot water system keep the utility bills low. Boasting the ideal family floor plan the entry level includes a fourth bedroom with a 3-piece bathroom and private walk out patio. Main level has open-concept kitchen, living room, dining room, powder room and balcony. Top floor has a spacious bright master suite with soaring vaulted ceilings and walk-in closet with full ensuite. There are also 2 more spacious bedrooms plus another full bathroom. Prime location close to all amenities including, shopping, restaurants, schools, golf courses, hiking trails and transit.
Location
Province BC
County Capital Regional District
Area La Florence Lake
Direction Northwest
Rooms
Kitchen 1
Interior
Interior Features Closet Organizer, Dining/Living Combo, Eating Area, Vaulted Ceiling(s)
Heating Electric, Forced Air, Heat Pump, Natural Gas
Cooling Air Conditioning
Flooring Laminate, Tile
Fireplaces Type Electric, Living Room
Equipment Electric Garage Door Opener
Window Features Blinds,Vinyl Frames
Appliance Dryer, Dishwasher, Microwave, Oven/Range Gas, Range Hood, Refrigerator, Washer
Laundry In Unit
Exterior
Exterior Feature Balcony/Patio, Fencing: Partial, Sprinkler System
Garage Spaces 1.0
View Y/N 1
View Mountain(s)
Roof Type Fibreglass Shingle
Parking Type Attached, Driveway, Garage
Total Parking Spaces 2
Building
Lot Description Cul-de-sac, Near Golf Course, Rectangular Lot
Building Description Cement Fibre,Frame Wood,Insulation: Ceiling,Insulation: Walls,Stone,Wood, Main Level Entry with Lower/Upper Lvl(s)
Faces Northwest
Story 3
Foundation Poured Concrete
Sewer Sewer To Lot
Water Municipal
Architectural Style West Coast
Structure Type Cement Fibre,Frame Wood,Insulation: Ceiling,Insulation: Walls,Stone,Wood
Others
HOA Fee Include Insurance,Maintenance Grounds,Maintenance Structure,Sewer
Tax ID 030-109-493
Ownership Freehold/Strata
Pets Description Aquariums, Birds, Cats, Caged Mammals, Dogs
Read Less Info
Want to know what your home might be worth? Contact us for a FREE valuation!

Our team is ready to help you sell your home for the highest possible price ASAP
Bought with RE/MAX Camosun








