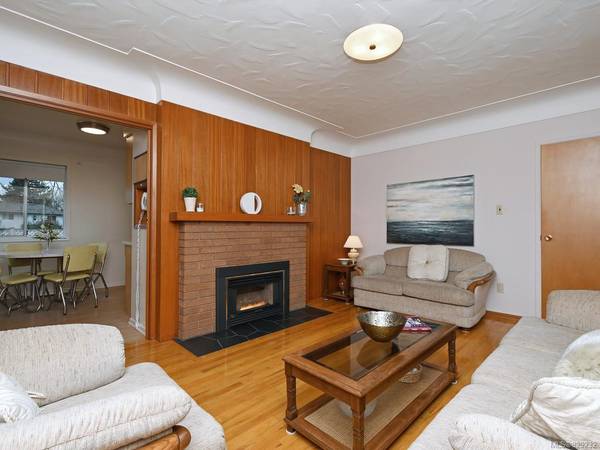$1,150,000
For more information regarding the value of a property, please contact us for a free consultation.
3 Beds
1 Bath
1,114 SqFt
SOLD DATE : 02/28/2020
Key Details
Sold Price $1,150,000
Property Type Single Family Home
Sub Type Single Family Detached
Listing Status Sold
Purchase Type For Sale
Square Footage 1,114 sqft
Price per Sqft $1,032
MLS Listing ID 829232
Sold Date 02/28/20
Style Main Level Entry with Lower Level(s)
Bedrooms 3
Rental Info Unrestricted
Year Built 1960
Annual Tax Amount $5,048
Tax Year 2019
Lot Size 0.890 Acres
Acres 0.89
Property Description
Open Sat & Sun 2-4. INVESTOR BUILDER OPPORTUNITY. One owner home on approx. 22,000 sq ft lot with detached shop/garage plus adjacent .39 acre ( 16000-17000 sq. ft.) legal lot, with separate title. Level easy build site in popular Colwood Lake Estates bordering the Galloping Goose Trail. A short walk to Westshore Town Centre, the new Belmont, and short walk to David Cameron Elementary. Built to last a lifetime this one owner 3 bedroom concrete block home has full basement ready to develop (laundry, fireplace, bedroom, no closet). Updated windows, gas furnace & fireplace plus original cove ceilings, corner windows and hardwood floors takes you back in time. (Colwood indicates duplex possible on each property). Measurements are taken from B.C. Assessment Authority. Buyer should confirm lot sizes and development potential with City of Colwood. Rare option to live in the house while you develop the property.
Location
Province BC
County Capital Regional District
Area Co Colwood Lake
Direction East
Rooms
Basement Full, Partially Finished, Walk-Out Access
Main Level Bedrooms 3
Kitchen 1
Interior
Interior Features Workshop
Heating Forced Air, Natural Gas
Flooring Wood
Fireplaces Number 2
Fireplaces Type Gas, Living Room, Recreation Room
Fireplace 1
Window Features Insulated Windows
Appliance F/S/W/D
Laundry In House
Exterior
Garage Spaces 2.0
Roof Type Fibreglass Shingle
Handicap Access Master Bedroom on Main
Parking Type Detached, Garage Double, RV Access/Parking
Total Parking Spaces 6
Building
Lot Description Level, Near Golf Course, Rectangular Lot
Building Description Block, Main Level Entry with Lower Level(s)
Faces East
Foundation Poured Concrete
Sewer Septic System
Water Municipal
Architectural Style Character
Additional Building Potential
Structure Type Block
Others
Tax ID 000-584-011
Ownership Freehold
Pets Description Aquariums, Birds, Cats, Caged Mammals, Dogs
Read Less Info
Want to know what your home might be worth? Contact us for a FREE valuation!

Our team is ready to help you sell your home for the highest possible price ASAP
Bought with Maxxam Realty Ltd.








