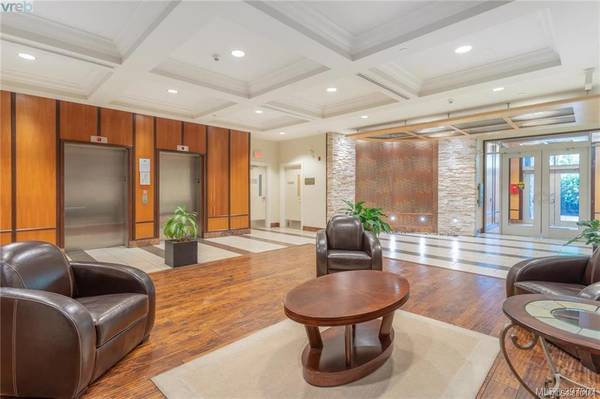$312,500
For more information regarding the value of a property, please contact us for a free consultation.
1 Bed
1 Bath
624 SqFt
SOLD DATE : 02/21/2020
Key Details
Sold Price $312,500
Property Type Condo
Sub Type Condo Apartment
Listing Status Sold
Purchase Type For Sale
Square Footage 624 sqft
Price per Sqft $500
MLS Listing ID 830181
Sold Date 02/21/20
Style Condo
Bedrooms 1
HOA Fees $239/mo
Rental Info Unrestricted
Year Built 2006
Annual Tax Amount $1,355
Tax Year 2019
Lot Size 435 Sqft
Acres 0.01
Property Description
Enjoy a World Class Resort lifestyle at an affordable price! Highly desirable Bear Mountain Resort & Village at your doorstep with Westin Hotel & Spa with two world class golf courses, recreation/fitness centre with year round pool, dining & shopping amenities, hiking/biking & tennis facilities, bus or minutes to major shopping. "PONDS LANDING" is located on the 9th green of the Mountain Course with scenic ponds, massive outdoor patio area for events, water feature, dog park plus loads of parking & secure U/G parking/storage & bike area for owners! This West Building suite overlooks the courtyard & valleys east, enjoys a large covered & protected deck, high 9 ft ceilings in as new condition. The open floor plan is bright & boasts quality finishing with a gourmet stainless steel kitchen, relaxing bath with soaker tub, tile floors, new carpets, electric fireplace, full size laundry room. Dedicated/secured underground parking stall, storage locker, bike storage. Extra UG parking avail.
Location
Province BC
County Capital Regional District
Area La Bear Mountain
Direction East
Rooms
Main Level Bedrooms 1
Kitchen 1
Interior
Interior Features Dining/Living Combo, Eating Area, French Doors, Storage
Heating Baseboard, Electric
Flooring Carpet, Tile
Fireplaces Number 1
Fireplaces Type Electric, Living Room
Fireplace 1
Window Features Blinds,Vinyl Frames,Window Coverings
Appliance Dishwasher, F/S/W/D, Microwave
Laundry In Unit
Exterior
Exterior Feature Balcony/Patio, Water Feature
Utilities Available Cable To Lot, Compost, Electricity To Lot, Garbage, Recycling, Underground Utilities
Amenities Available Bike Storage, Common Area, Elevator(s)
View Y/N 1
View Mountain(s), Valley
Roof Type Fibreglass Shingle
Handicap Access Master Bedroom on Main, Wheelchair Friendly
Parking Type Attached, Guest, Other, Underground
Total Parking Spaces 1
Building
Lot Description Irregular Lot, Level, Near Golf Course, Serviced, Wooded Lot
Building Description Cement Fibre,Frame Wood,Insulation: Ceiling,Insulation: Walls,Shingle-Other,Stone,Wood, Condo
Faces East
Story 4
Foundation Poured Concrete
Sewer Sewer To Lot
Water Municipal, To Lot
Architectural Style Arts & Crafts
Structure Type Cement Fibre,Frame Wood,Insulation: Ceiling,Insulation: Walls,Shingle-Other,Stone,Wood
Others
HOA Fee Include Garbage Removal,Hot Water,Insurance,Maintenance Grounds,Maintenance Structure,Property Management,See Remarks,Water
Tax ID 026-950-545
Ownership Freehold/Strata
Acceptable Financing Purchaser To Finance
Listing Terms Purchaser To Finance
Pets Description Cats, Dogs
Read Less Info
Want to know what your home might be worth? Contact us for a FREE valuation!

Our team is ready to help you sell your home for the highest possible price ASAP
Bought with Holmes Realty Ltd








