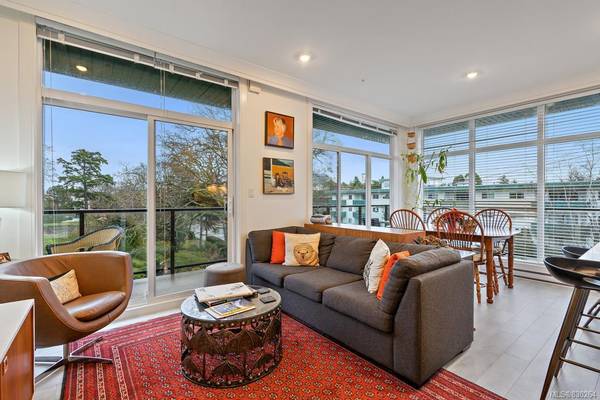$745,000
For more information regarding the value of a property, please contact us for a free consultation.
3 Beds
2 Baths
985 SqFt
SOLD DATE : 02/14/2020
Key Details
Sold Price $745,000
Property Type Condo
Sub Type Condo Apartment
Listing Status Sold
Purchase Type For Sale
Square Footage 985 sqft
Price per Sqft $756
MLS Listing ID 830264
Sold Date 02/14/20
Style Condo
Bedrooms 3
HOA Fees $466/mo
Rental Info Unrestricted
Year Built 2017
Annual Tax Amount $3,388
Tax Year 2019
Lot Size 1,306 Sqft
Acres 0.03
Property Description
Luxurious modern top floor corner penthouse with huge wrap around balcony! You will love the abundance of natural light flooding this unit with 9 foot ceilings and floor to ceiling windows. This is an impressive and rare 3 bedroom unit in an award winning development, built with the latest in upgraded earth quake construction! No expense spared with high end finishings throughout including floor to ceiling cabinets, self closing drawers and doors, crown moldings throughout, feature rock wall with mounted high definition TV, quartz counter tops with large separate working island, heated bathroom tile floors, heated towel bars, under surface mounted sinks, high end plumbing fixtures, and much more! High end stainless steel appliance package is included with the sale. Located within walking distance to all amenities and right beside a beautiful park. This unit includes two secure underground parking stalls. Virtual tour, video and floorplans at sites.listvt.com/1460pandoraave
Location
Province BC
County Capital Regional District
Area Vi Fernwood
Direction West
Rooms
Main Level Bedrooms 3
Kitchen 1
Interior
Interior Features Closet Organizer, Controlled Entry, Dining/Living Combo, Elevator, Storage
Heating Baseboard, Electric
Flooring Laminate, Wood
Fireplaces Type Other
Window Features Blinds,Insulated Windows,Screens,Vinyl Frames,Window Coverings
Laundry In Unit
Exterior
Exterior Feature Balcony/Patio
Utilities Available Cable To Lot, Electricity To Lot, Garbage, Phone To Lot, Recycling
Amenities Available Bike Storage, Common Area, Elevator(s), Roof Deck, Street Lighting
Roof Type Asphalt Torch On
Handicap Access Master Bedroom on Main, No Step Entrance, Wheelchair Friendly
Parking Type Underground
Total Parking Spaces 2
Building
Lot Description Irregular Lot, Level, Serviced
Building Description Frame Wood,Insulation: Ceiling,Insulation: Walls,Stucco,Wood, Condo
Faces West
Story 4
Foundation Poured Concrete
Sewer Sewer To Lot
Water Municipal, To Lot
Structure Type Frame Wood,Insulation: Ceiling,Insulation: Walls,Stucco,Wood
Others
HOA Fee Include Garbage Removal,Hot Water,Insurance,Maintenance Grounds,Maintenance Structure,Property Management,Water
Tax ID 030-194-628
Ownership Freehold/Strata
Acceptable Financing Purchaser To Finance
Listing Terms Purchaser To Finance
Pets Description Aquariums, Birds, Cats, Caged Mammals, Dogs
Read Less Info
Want to know what your home might be worth? Contact us for a FREE valuation!

Our team is ready to help you sell your home for the highest possible price ASAP
Bought with Pemberton Holmes - Westshore








