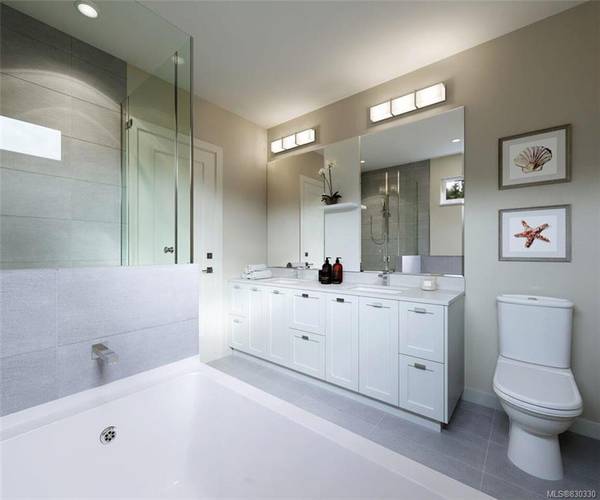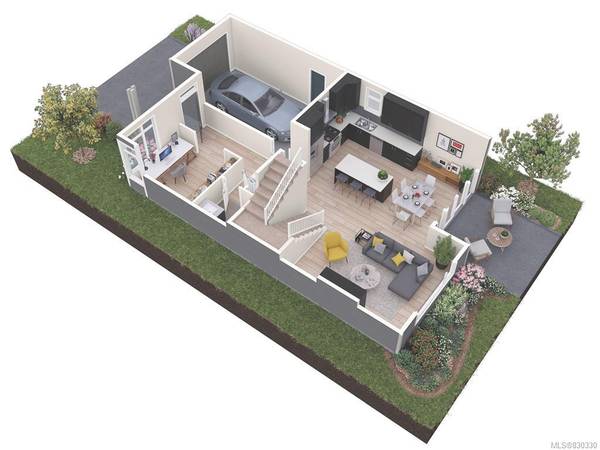$878,039
For more information regarding the value of a property, please contact us for a free consultation.
4 Beds
3 Baths
2,074 SqFt
SOLD DATE : 10/13/2020
Key Details
Sold Price $878,039
Property Type Single Family Home
Sub Type Single Family Detached
Listing Status Sold
Purchase Type For Sale
Square Footage 2,074 sqft
Price per Sqft $423
MLS Listing ID 830330
Sold Date 10/13/20
Style Main Level Entry with Upper Level(s)
Bedrooms 4
Rental Info Unrestricted
Year Built 2019
Annual Tax Amount $1,774
Tax Year 2019
Lot Size 4,356 Sqft
Acres 0.1
Property Description
Welcome to the PORTER at Eaglehurst Homes! A unique floor plan with a larger garage and 4 bedrooms. The dramatic main floor living space includes a den, half bath and a kitchen with a large island. Upstairs houses a laundry room, full bath and 3 bedrooms, including a king size master suite. The master suite comes complete with a large walk-in closet and a master ensuite with a double vanity, separate shower and tub, and radiant in-floor heating. No Strata & the GST is included! Quartz Countertops, Stainless Steel Appliances, and Gas Fireplaces are all standard at Eaglehurst. Other features include a split air heating/cooling system, Tankless hot water and HRV. Come see what Eaglehurst has to offer! Show homes & Sales Center are open Thurs/Fri 12pm-4pm & Weekends 12pm-5pm. Gas FP incl. Other features include a split air heating/cooling system, Tankless hot water and HRV. Come see what Eaglehurst has to offer! Show homes & Sales Center are open Thurs/Fri 12pm-4pm & Weekends 12pm-5pm.
Location
Province BC
County Capital Regional District
Area Ns Bazan Bay
Zoning CD-4
Direction South
Rooms
Basement Crawl Space
Kitchen 1
Interior
Interior Features Closet Organizer, Dining/Living Combo, Soaker Tub
Heating Baseboard, Electric, Heat Pump, Natural Gas
Cooling Air Conditioning
Flooring Carpet, Tile, Wood
Fireplaces Number 1
Fireplaces Type Gas, Living Room
Equipment Electric Garage Door Opener
Fireplace 1
Window Features Insulated Windows,Screens
Appliance Dishwasher, F/S/W/D, Microwave, Range Hood
Laundry In House
Exterior
Exterior Feature Balcony/Patio, Fencing: Partial, Sprinkler System
Garage Spaces 2.0
Utilities Available Cable To Lot, Compost, Electricity To Lot, Garbage, Natural Gas To Lot, Phone To Lot, Recycling, Underground Utilities
Roof Type Asphalt Shingle
Handicap Access Ground Level Main Floor
Parking Type Attached, Driveway, Garage Double
Total Parking Spaces 2
Building
Lot Description Irregular Lot
Building Description Cement Fibre,Frame Wood,Wood, Main Level Entry with Upper Level(s)
Faces South
Foundation Poured Concrete
Sewer Sewer To Lot
Water Municipal, To Lot
Architectural Style West Coast
Structure Type Cement Fibre,Frame Wood,Wood
Others
Restrictions Building Scheme
Tax ID 030-294-045
Ownership Freehold
Acceptable Financing Purchaser To Finance
Listing Terms Purchaser To Finance
Pets Description Aquariums, Birds, Cats, Caged Mammals, Dogs
Read Less Info
Want to know what your home might be worth? Contact us for a FREE valuation!

Our team is ready to help you sell your home for the highest possible price ASAP
Bought with Pemberton Holmes Ltd - Sidney








