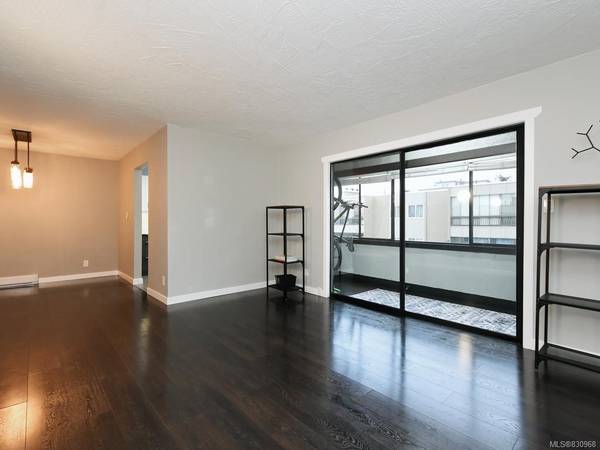$310,000
For more information regarding the value of a property, please contact us for a free consultation.
1 Bed
1 Bath
778 SqFt
SOLD DATE : 02/13/2020
Key Details
Sold Price $310,000
Property Type Condo
Sub Type Condo Apartment
Listing Status Sold
Purchase Type For Sale
Square Footage 778 sqft
Price per Sqft $398
MLS Listing ID 830968
Sold Date 02/13/20
Style Condo
Bedrooms 1
HOA Fees $248/mo
Rental Info Some Rentals
Year Built 1978
Annual Tax Amount $1,298
Tax Year 2019
Lot Size 871 Sqft
Acres 0.02
Property Description
Great view of Olympic Mtns in this TOP Floor SE facing Corner unit close to city centre. A bonus with spacious rooms, loads of light, updated with laminate flooring, quartz counters in kitchen & bath. like new stainless steel appliances, professionally renovated bath with soaker tub. The enclosed deck gives you options for more living space or storage. Convenient walking distance to Quadra Village, Downtown, Area and North Cook street. Bus stops half a block away for those getting to UVIC or Camosun College. This adult oriented building (age 19+) is great for those downsizing, students, first time buyers or those working in the centre core of the city. Underground secure parking with and extra spots available. Some rentals allowed, electric BBQs and 2 cats. Come see this immaculate, clean and professionally renovated condo and make it your new home... you will be impressed.
Location
Province BC
County Capital Regional District
Area Vi Hillside
Direction West
Rooms
Main Level Bedrooms 1
Kitchen 1
Interior
Interior Features Controlled Entry, Dining/Living Combo, Elevator, Storage, Workshop
Heating Baseboard, Electric
Flooring Laminate, Linoleum, Wood
Equipment Electric Garage Door Opener
Window Features Blinds
Appliance Dishwasher, Oven/Range Electric, Refrigerator
Laundry Common Area
Exterior
Amenities Available Bike Storage, Common Area, Elevator(s), Recreation Facilities, Street Lighting
View Y/N 1
View City, Mountain(s)
Roof Type Tar/Gravel
Handicap Access Wheelchair Friendly
Parking Type Attached, Underground
Total Parking Spaces 1
Building
Lot Description Rectangular Lot
Building Description Frame Wood,Stucco,Wood, Condo
Faces West
Story 4
Foundation Poured Concrete
Sewer Sewer To Lot
Water Municipal
Architectural Style West Coast
Additional Building None
Structure Type Frame Wood,Stucco,Wood
Others
HOA Fee Include Garbage Removal,Hot Water,Insurance,Maintenance Grounds,Maintenance Structure,Recycling,Sewer,Water
Tax ID 000-766-593
Ownership Freehold/Strata
Pets Description Cats
Read Less Info
Want to know what your home might be worth? Contact us for a FREE valuation!

Our team is ready to help you sell your home for the highest possible price ASAP
Bought with Century 21 Queenswood Realty Ltd.








