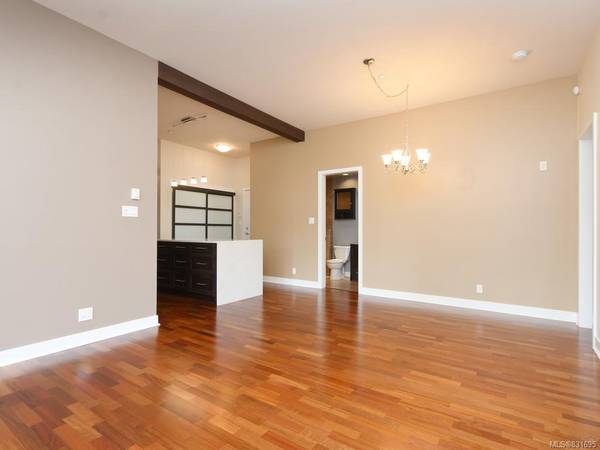$450,000
For more information regarding the value of a property, please contact us for a free consultation.
2 Beds
2 Baths
944 SqFt
SOLD DATE : 02/27/2020
Key Details
Sold Price $450,000
Property Type Condo
Sub Type Condo Apartment
Listing Status Sold
Purchase Type For Sale
Square Footage 944 sqft
Price per Sqft $476
MLS Listing ID 831695
Sold Date 02/27/20
Style Condo
Bedrooms 2
HOA Fees $441/mo
Rental Info Unrestricted
Year Built 2008
Annual Tax Amount $2,198
Tax Year 2020
Lot Size 871 Sqft
Acres 0.02
Property Description
SOUTH & EAST GOLF COURSE FACING! This well designed, nearly 1000 sqft 2 Bedroom, 2 Bath + den corner condo is located at Bear Mountain's St. Andrews Walk West, a 2008 west coast style non smoking building on the 9th fairway just steps away from the village. Features include a brand new kitchen with Quartz countertops, 10' high ceilings, stainless steel appliances, fireplace, lots of windows with an abundance of natural light. This efficient floor plan is located on the 1st floor, but enjoys the security of a 2nd floor unit as this end of the building is elevated. Enjoy plenty of quiet outdoor space on the two large covered patios, which over look the 9th hole of the mountain course. Secure underground parking, separate storage locker, rentals allowed & pets are welcome. Truly great value and investment opportunity.
Location
Province BC
County Capital Regional District
Area La Bear Mountain
Direction Southeast
Rooms
Main Level Bedrooms 2
Kitchen 1
Interior
Interior Features Ceiling Fan(s)
Heating Baseboard, Electric
Flooring Carpet, Wood
Fireplaces Number 1
Fireplaces Type Electric, Living Room
Fireplace 1
Window Features Blinds,Insulated Windows
Appliance F/S/W/D
Laundry In Unit
Exterior
Exterior Feature Balcony/Patio
Amenities Available Common Area
View Y/N 1
View Valley
Roof Type Fibreglass Shingle
Handicap Access Ground Level Main Floor, Master Bedroom on Main, No Step Entrance, Wheelchair Friendly
Parking Type Attached, Guest, Underground
Total Parking Spaces 1
Building
Lot Description Cul-de-sac, Corner, Irregular Lot, Level, Near Golf Course, Private
Building Description Cement Fibre,Frame Wood,Insulation: Walls,Stone,Wood, Condo
Faces Southeast
Story 4
Foundation Poured Concrete
Sewer Sewer To Lot
Water Municipal
Architectural Style West Coast
Structure Type Cement Fibre,Frame Wood,Insulation: Walls,Stone,Wood
Others
HOA Fee Include Caretaker,Garbage Removal,Hot Water,Insurance,Maintenance Grounds,Maintenance Structure,Property Management,Water
Tax ID 027-327-825
Ownership Freehold/Strata
Pets Description Birds, Cats, Caged Mammals, Dogs
Read Less Info
Want to know what your home might be worth? Contact us for a FREE valuation!

Our team is ready to help you sell your home for the highest possible price ASAP
Bought with Royal LePage Coast Capital - Westshore








