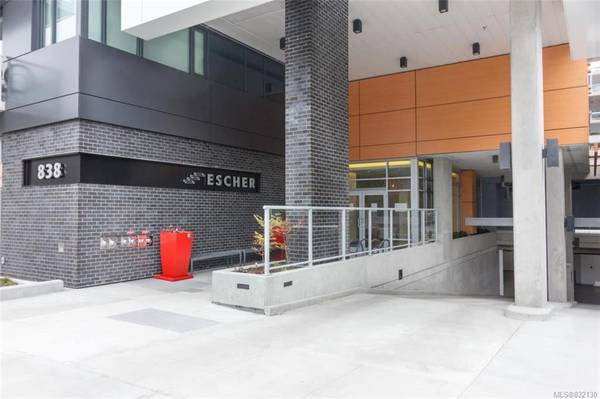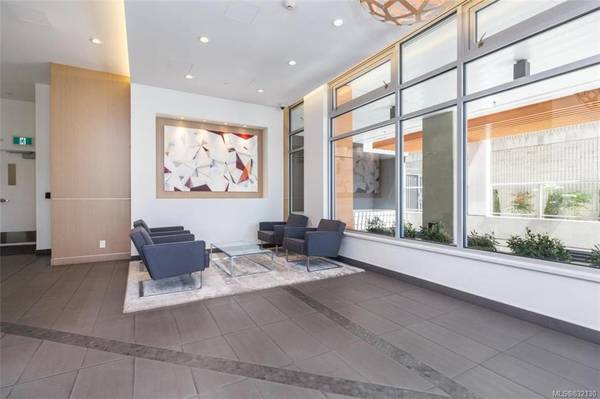$620,000
For more information regarding the value of a property, please contact us for a free consultation.
2 Beds
1 Bath
850 SqFt
SOLD DATE : 02/28/2020
Key Details
Sold Price $620,000
Property Type Condo
Sub Type Condo Apartment
Listing Status Sold
Purchase Type For Sale
Square Footage 850 sqft
Price per Sqft $729
MLS Listing ID 832130
Sold Date 02/28/20
Style Condo
Bedrooms 2
HOA Fees $356/mo
Rental Info Unrestricted
Year Built 2017
Annual Tax Amount $3,555
Tax Year 2019
Lot Size 871 Sqft
Acres 0.02
Property Description
This UPGRADED home on the NW corner at Escher, offers wide plank white oak laminated custom flooring throughout w/ huge windows that take in the views of this beautiful city. Cls to everything DT has to offer. Coveted Chard building w/ a rooftop patio, bike rm, secure parking & storage & 30 day rentals permitted. The owners being designers have added their thoughtful touches bringing level of sophistication to this condo. Custom display shelving in entrance, a reconfigured kitchen w/ efficient pull out drawers & pantry roll out shelving, Bosch induction cooktop & upscale appliances, Calacatta Nuvo quartz countertops & high-end hardware accentuating elm cabinets. The bath has beautiful heated designer floor tiles, glass tub enclosure & Kohler medicine cabinet. 2 Queen bed split floor plan has dining area seats 6 PLUS bar seating @ island. Dont miss this non-smoking, pet friendly, resident caretaker building w/ proactive strata.
Location
Province BC
County Capital Regional District
Area Vi Downtown
Direction Northwest
Rooms
Main Level Bedrooms 2
Kitchen 1
Interior
Interior Features Controlled Entry, Eating Area
Heating Baseboard, Electric, Radiant Floor
Flooring Laminate, Tile
Window Features Blinds,Insulated Windows
Laundry In Unit
Exterior
Exterior Feature Balcony/Patio
Amenities Available Bike Storage, Common Area, Elevator(s), Meeting Room, Roof Deck, Shared BBQ
View Y/N 1
View City, Mountain(s), Water
Roof Type Asphalt Torch On
Handicap Access Wheelchair Friendly
Parking Type Underground
Total Parking Spaces 1
Building
Lot Description Rectangular Lot
Building Description Brick,Cement Fibre,Steel and Concrete, Condo
Faces Northwest
Story 10
Foundation Poured Concrete
Sewer Sewer To Lot
Water Municipal
Architectural Style Contemporary
Structure Type Brick,Cement Fibre,Steel and Concrete
Others
HOA Fee Include Caretaker,Garbage Removal,Hot Water,Insurance,Maintenance Structure,Property Management,Sewer,Water
Tax ID 030-074-614
Ownership Freehold/Strata
Pets Description Birds, Cats, Caged Mammals, Dogs
Read Less Info
Want to know what your home might be worth? Contact us for a FREE valuation!

Our team is ready to help you sell your home for the highest possible price ASAP
Bought with RE/MAX Camosun








