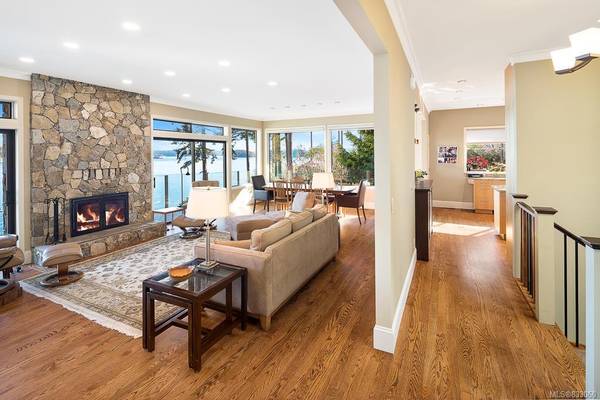$1,800,000
For more information regarding the value of a property, please contact us for a free consultation.
4 Beds
3 Baths
3,610 SqFt
SOLD DATE : 09/01/2020
Key Details
Sold Price $1,800,000
Property Type Single Family Home
Sub Type Single Family Detached
Listing Status Sold
Purchase Type For Sale
Square Footage 3,610 sqft
Price per Sqft $498
MLS Listing ID 833060
Sold Date 09/01/20
Style Main Level Entry with Lower Level(s)
Bedrooms 4
Rental Info Unrestricted
Year Built 1981
Annual Tax Amount $5,757
Tax Year 2019
Lot Size 0.500 Acres
Acres 0.5
Property Description
Beautifully updated WATERFRONT home with breathtaking panoramic views! This 3,610 sq.ft home is situated on a private .5 acre lot that offers beach access and spectacular views from all levels. Highlights include spacious rooms with expansive windows and skylights allowing the home to be filled with natural light, an open concept kitchen/dining area with beautiful granite island and stainless-steel appliances, gorgeous hardwood floors, and a large master suite with ensuite and steam shower, attached sunroom, and private deck overlooking Piers Island and the Satellite Channel. Outside you will find an expansive patio stretching across the waterfront, double-car garage, and plenty of parking! Enjoy spectacular sunrises, serene sunsets, and the beautiful active waterfront in your own private park-like setting. Conveniently located just minutes from BC Ferries, the airport, and the Town of Sidney, this beautiful home is sure to impress.
Location
Province BC
County Capital Regional District
Area Ns Swartz Bay
Zoning R-2
Direction South
Rooms
Other Rooms Storage Shed
Basement Finished, Walk-Out Access, With Windows
Main Level Bedrooms 2
Kitchen 1
Interior
Interior Features Ceiling Fan(s), Closet Organizer, Eating Area, Jetted Tub, Kitchen Roughed-In, Storage
Heating Electric, Forced Air, Heat Pump
Flooring Carpet, Cork, Tile, Wood
Fireplaces Number 1
Fireplaces Type Living Room
Equipment Electric Garage Door Opener
Fireplace 1
Window Features Aluminum Frames,Blinds,Insulated Windows,Skylight(s),Window Coverings
Appliance Air Filter, Dryer, Dishwasher, Microwave, Oven/Range Electric, Range Hood, Refrigerator, Washer
Laundry In House
Exterior
Exterior Feature Balcony/Patio, Sprinkler System
Garage Spaces 2.0
Utilities Available Cable To Lot, Electricity To Lot, Phone To Lot, Recycling
Waterfront 1
Waterfront Description Ocean
View Y/N 1
View Mountain(s), Water
Roof Type Fibreglass Shingle
Handicap Access Ground Level Main Floor, No Step Entrance
Parking Type Attached, Driveway, Garage Double
Total Parking Spaces 2
Building
Lot Description Cul-de-sac, Private, Rectangular Lot
Building Description Insulation: Ceiling,Insulation: Walls,Wood, Main Level Entry with Lower Level(s)
Faces South
Foundation Poured Concrete
Sewer Septic System
Water Municipal
Architectural Style West Coast
Structure Type Insulation: Ceiling,Insulation: Walls,Wood
Others
Tax ID 000-214-931
Ownership Freehold
Pets Description Aquariums, Birds, Cats, Caged Mammals, Dogs
Read Less Info
Want to know what your home might be worth? Contact us for a FREE valuation!

Our team is ready to help you sell your home for the highest possible price ASAP
Bought with Day Team Realty Ltd








