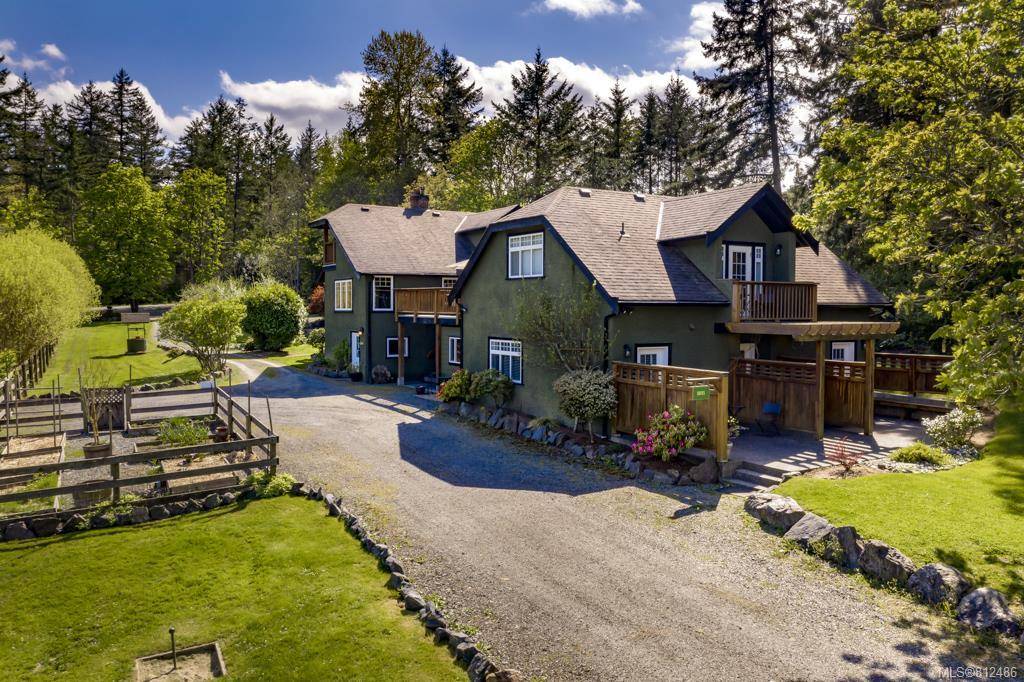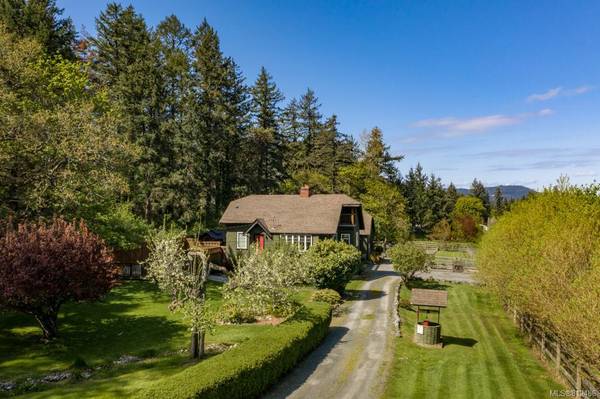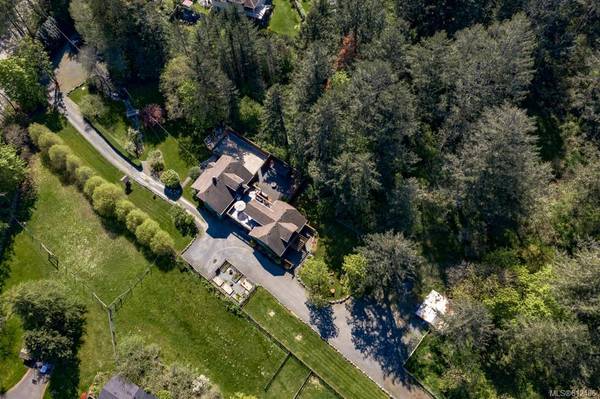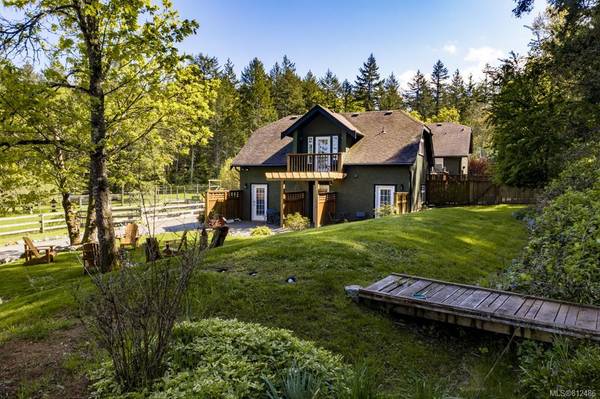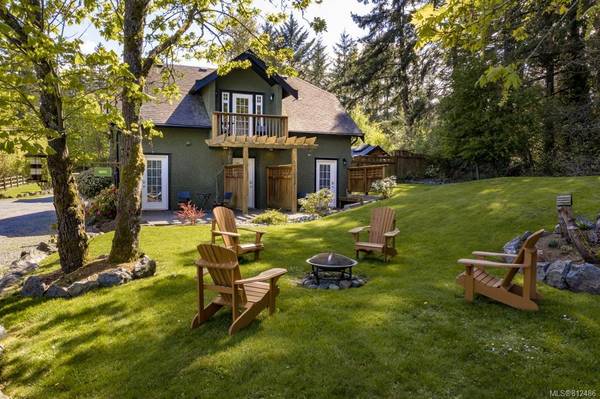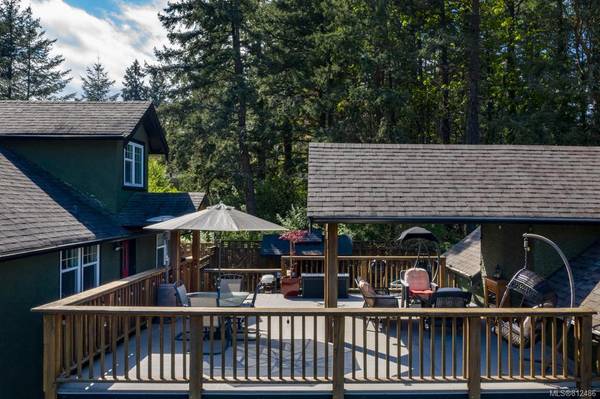$1,250,000
For more information regarding the value of a property, please contact us for a free consultation.
6 Beds
5 Baths
4,108 SqFt
SOLD DATE : 01/06/2020
Key Details
Sold Price $1,250,000
Property Type Single Family Home
Sub Type Single Family Detached
Listing Status Sold
Purchase Type For Sale
Square Footage 4,108 sqft
Price per Sqft $304
MLS Listing ID 812486
Sold Date 01/06/20
Style Main Level Entry with Lower/Upper Lvl(s)
Bedrooms 6
Rental Info Unrestricted
Year Built 1929
Annual Tax Amount $5,198
Tax Year 2018
Lot Size 1.110 Acres
Acres 1.11
Lot Dimensions 110 ft wide x 438 ft deep
Property Description
Unique revenue estate offers a picturesque setting with modern&updated dwellings. Main house showcases quality craftsmanship & designer touches. Chef's kitchen with premier appliances, island & adjacent dining area. Living rm enhanced with an electric FP. 2 bedrooms &3pc bath with soaker tub complete. Master suite appointed with 3pc ensuite & private balcony. Media rm, office, laundry & plenty of storage. With 3 luxurious suites, each with a private entrance and 4pce ensuite bathrooms, each are spacious, bright & well appointed & separate from the main house. Outdoor oasis, with expansive patio & deck, including covered sections, a BBQ area & firepit. Farm to table living with plentiful garden beds & an assortment of fruit trees. Over an acre of park-like property, bordered by 5+acre Nature Park. Brentwood Bay offers gourmet dining, cafes, shops, beaches & nearby Butchart Gardens. Downtown and Inner Harbour a short commute.
Location
Province BC
County Capital Regional District
Area Cs Brentwood Bay
Zoning A2
Direction South
Rooms
Other Rooms Guest Accommodations, Storage Shed, Workshop
Basement Partially Finished, Walk-Out Access, With Windows
Main Level Bedrooms 2
Kitchen 1
Interior
Interior Features Eating Area
Heating Baseboard, Electric, Forced Air, Wood
Flooring Carpet, Wood
Fireplaces Number 2
Fireplaces Type Living Room, Wood Stove
Fireplace 1
Window Features Blinds,Screens,Wood Frames
Laundry In House
Exterior
Exterior Feature Balcony/Patio, Fencing: Partial
Carport Spaces 2
View Y/N 1
View City
Roof Type Asphalt Shingle
Total Parking Spaces 10
Building
Lot Description Private, Rectangular Lot
Building Description Frame Wood,Insulation: Ceiling,Stucco, Main Level Entry with Lower/Upper Lvl(s)
Faces South
Foundation Poured Concrete
Sewer Septic System
Water Municipal
Architectural Style Character
Additional Building Exists
Structure Type Frame Wood,Insulation: Ceiling,Stucco
Others
Tax ID 002-695-758
Ownership Freehold
Acceptable Financing Purchaser To Finance
Listing Terms Purchaser To Finance
Pets Allowed Aquariums, Birds, Cats, Caged Mammals, Dogs
Read Less Info
Want to know what your home might be worth? Contact us for a FREE valuation!

Our team is ready to help you sell your home for the highest possible price ASAP
Bought with Jonesco Real Estate Inc



