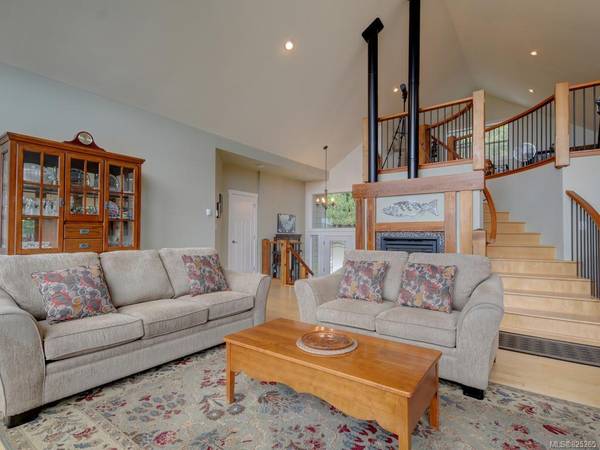$945,000
For more information regarding the value of a property, please contact us for a free consultation.
3 Beds
3 Baths
2,909 SqFt
SOLD DATE : 01/15/2020
Key Details
Sold Price $945,000
Property Type Single Family Home
Sub Type Single Family Detached
Listing Status Sold
Purchase Type For Sale
Square Footage 2,909 sqft
Price per Sqft $324
MLS Listing ID 825265
Sold Date 01/15/20
Style Main Level Entry with Lower/Upper Lvl(s)
Bedrooms 3
Rental Info Unrestricted
Year Built 2010
Annual Tax Amount $4,582
Tax Year 2019
Lot Size 1.010 Acres
Acres 1.01
Property Description
Located on the Victoria side of Sooke -this beautiful 2010 built 3 bedroom 2.5 bath Ocean View home overlooks the Sooke Basin all the way to Whiffin Spit. Enter the home into a large foyer where you immediately get the sense of being home. Step up to the main floor which offers open concept living area w/ vaulted ceilings & floor to ceiling windows. The living & dining area flow into an impressive kitchen featuring real wood cabinetry, quartz counter tops, large pantry, stainless steel appliances including wall oven & built in microwave. Completing the main level is a master suite oriented to capture the views & offers ensuite w/ separate shower & soaker tub. Wind up a small staircase into a large loft which is an ideal office space or reading area. Two additional bedrooms & family room on lower level w/ access to a covered patio space & hot tub. Located minutes to Galloping Goose Trail this easy care property is on just over an acre & has room to park your RV or boat.
Location
Province BC
County Capital Regional District
Area Sk Saseenos
Zoning RU4
Direction Northeast
Rooms
Basement Crawl Space, Partially Finished, Walk-Out Access
Main Level Bedrooms 1
Kitchen 1
Interior
Interior Features Ceiling Fan(s), Dining/Living Combo, Storage, Vaulted Ceiling(s)
Heating Baseboard, Electric, Propane
Flooring Carpet, Tile, Wood
Fireplaces Type Family Room, Gas, Living Room, Propane
Equipment Central Vacuum
Window Features Insulated Windows
Appliance Dishwasher, F/S/W/D
Laundry In House
Exterior
Garage Spaces 2.0
Utilities Available Cable To Lot, Compost, Electricity To Lot, Garbage, Phone To Lot, Recycling, Underground Utilities
View Y/N 1
View Mountain(s), Water
Roof Type Asphalt Shingle
Handicap Access Master Bedroom on Main
Parking Type Attached, Garage Double
Total Parking Spaces 2
Building
Lot Description Irregular Lot
Building Description Cement Fibre,Frame Wood,Insulation: Ceiling,Insulation: Walls, Main Level Entry with Lower/Upper Lvl(s)
Faces Northeast
Foundation Poured Concrete
Sewer Septic System
Water Municipal, To Lot
Structure Type Cement Fibre,Frame Wood,Insulation: Ceiling,Insulation: Walls
Others
Tax ID 027-606-431
Ownership Freehold
Acceptable Financing Purchaser To Finance
Listing Terms Purchaser To Finance
Pets Description Aquariums, Birds, Cats, Caged Mammals, Dogs
Read Less Info
Want to know what your home might be worth? Contact us for a FREE valuation!

Our team is ready to help you sell your home for the highest possible price ASAP
Bought with Sutton Group West Coast Realty








