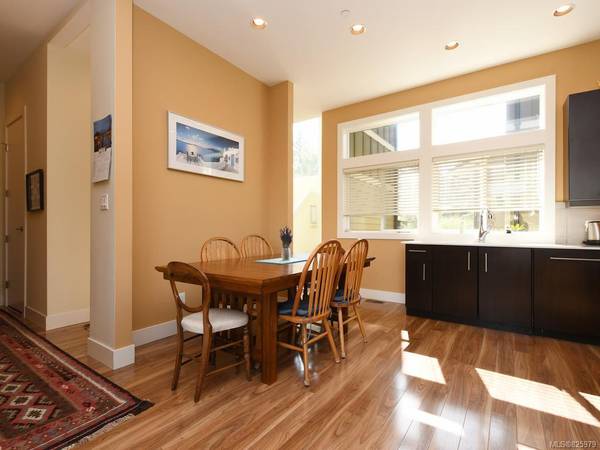$565,000
For more information regarding the value of a property, please contact us for a free consultation.
3 Beds
3 Baths
1,757 SqFt
SOLD DATE : 01/21/2020
Key Details
Sold Price $565,000
Property Type Townhouse
Sub Type Row/Townhouse
Listing Status Sold
Purchase Type For Sale
Square Footage 1,757 sqft
Price per Sqft $321
MLS Listing ID 825979
Sold Date 01/21/20
Style Main Level Entry with Upper Level(s)
Bedrooms 3
HOA Fees $340/mo
Rental Info Unrestricted
Year Built 2010
Annual Tax Amount $2,888
Tax Year 2019
Lot Size 1,742 Sqft
Acres 0.04
Property Description
Welcome to Pondview were nature meets contemporary. Pondview is surrounded by park lands in the beautiful upscale neighbourhood of Royal Bay. This stunning 3 bedroom plus den town home was Green Built from top to bottom. From the exterior siding to the cost effective geothermal heating/cooling, Pondview ticks all the boxes. Over-height doors, ceilings and picture windows are impressive and so are the deluxe finishings including: solid caeser stone countertops, custom wood crafted cabinets, high end built-in appliances, gas range, eat at island, laminate floors and 10ft+ ceilings, all on crawlspace. This home offers terrific natural light and a fabulous sunny yard with interlocking brick patio and gas hook-up for your barbecue. Master bedroom on the main with full ensuite. Up has two more spacious bedrooms, full bath and bonus room. Pet friendly, rentable, with low monthly fees, garage plus extra parking spot. Move in and just enjoy this lovely piece of paradise.
Location
Province BC
County Capital Regional District
Area Co Royal Bay
Direction Northeast
Rooms
Basement Crawl Space
Main Level Bedrooms 1
Kitchen 1
Interior
Interior Features Storage
Heating Electric, Geothermal, Other
Cooling Air Conditioning
Flooring Laminate
Fireplaces Type Electric, Living Room
Equipment Central Vacuum, Electric Garage Door Opener
Window Features Blinds
Appliance Dishwasher, F/S/W/D, Oven/Range Gas
Laundry In Unit
Exterior
Exterior Feature Fencing: Partial
Garage Spaces 1.0
View Y/N 1
View Mountain(s)
Roof Type Fibreglass Shingle
Handicap Access Ground Level Main Floor, Master Bedroom on Main, No Step Entrance
Parking Type Attached, Driveway, Garage
Total Parking Spaces 2
Building
Lot Description Rectangular Lot
Building Description Cement Fibre,Frame Wood, Main Level Entry with Upper Level(s)
Faces Northeast
Story 2
Foundation Poured Concrete
Sewer Sewer To Lot
Water Municipal
Structure Type Cement Fibre,Frame Wood
Others
HOA Fee Include Garbage Removal,Insurance,Maintenance Grounds,Property Management,Sewer
Tax ID 028-331-958
Ownership Freehold/Strata
Pets Description Cats, Dogs
Read Less Info
Want to know what your home might be worth? Contact us for a FREE valuation!

Our team is ready to help you sell your home for the highest possible price ASAP
Bought with Century 21 Queenswood Realty Ltd.








