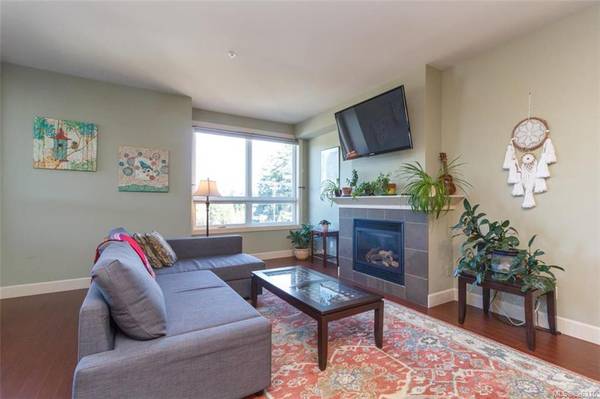$404,000
For more information regarding the value of a property, please contact us for a free consultation.
2 Beds
2 Baths
995 SqFt
SOLD DATE : 01/17/2020
Key Details
Sold Price $404,000
Property Type Condo
Sub Type Condo Apartment
Listing Status Sold
Purchase Type For Sale
Square Footage 995 sqft
Price per Sqft $406
MLS Listing ID 826316
Sold Date 01/17/20
Style Condo
Bedrooms 2
HOA Fees $321/mo
Rental Info Some Rentals
Year Built 2008
Annual Tax Amount $1,890
Tax Year 2019
Lot Size 871 Sqft
Acres 0.02
Property Description
This 2bdrm/2bath CORNER unit is situated in the popular Waterstone Complex. Enter through a generous sized foyer with its 9 ft ceilings. The unit features an open concept gourmet kitchen with granite counter tops, tiled backsplash, stainless appliances, island with sink and eating bar. Further along you’ll find a dining and living area with beautiful solid flooring throughout, gas fireplace, large windows providing natural light, generous size wraparound balcony with access to the spacious master bedroom with ensuite. Enjoy the majestic mountain and lake views as you relax on the balcony with a cup of coffee or drink and enjoy sunsets. Building facility includes; fitness center, indoor swimming pool with change rooms, showers and sauna, secure underground parking and storage room next to your parking space. Children and pets are welcome and some rentals allowed. Conveniently located near all amenities, less than 5 mins drive to Westhore Town Centre. Gas hot water on demand.
Location
Province BC
County Capital Regional District
Area La Walfred
Direction Southwest
Rooms
Main Level Bedrooms 2
Kitchen 1
Interior
Interior Features Closet Organizer, Elevator, Swimming Pool
Heating Baseboard, Electric, Natural Gas
Fireplaces Number 1
Fireplaces Type Gas, Living Room
Fireplace 1
Window Features Vinyl Frames
Appliance Dishwasher, F/S/W/D, Microwave
Laundry In Unit
Exterior
Exterior Feature Balcony/Patio, Sprinkler System
Utilities Available Cable To Lot, Compost, Electricity To Lot, Garbage, Natural Gas To Lot, Phone To Lot, Recycling, Underground Utilities
Amenities Available Bike Storage, Elevator(s), Fitness Centre, Pool, Recreation Facilities, Recreation Room, Sauna
View Y/N 1
View Mountain(s), Water
Roof Type Tar/Gravel
Handicap Access Master Bedroom on Main, Wheelchair Friendly
Total Parking Spaces 1
Building
Lot Description Irregular Lot, Level
Building Description Cement Fibre,Stone, Condo
Faces Southwest
Story 4
Foundation Poured Concrete
Sewer Sewer To Lot
Water Municipal, To Lot
Architectural Style West Coast
Structure Type Cement Fibre,Stone
Others
HOA Fee Include Garbage Removal,Insurance,Maintenance Grounds,Property Management,Water
Tax ID 027-767-523
Ownership Freehold/Strata
Pets Allowed Cats, Dogs
Read Less Info
Want to know what your home might be worth? Contact us for a FREE valuation!

Our team is ready to help you sell your home for the highest possible price ASAP
Bought with One Percent Realty








