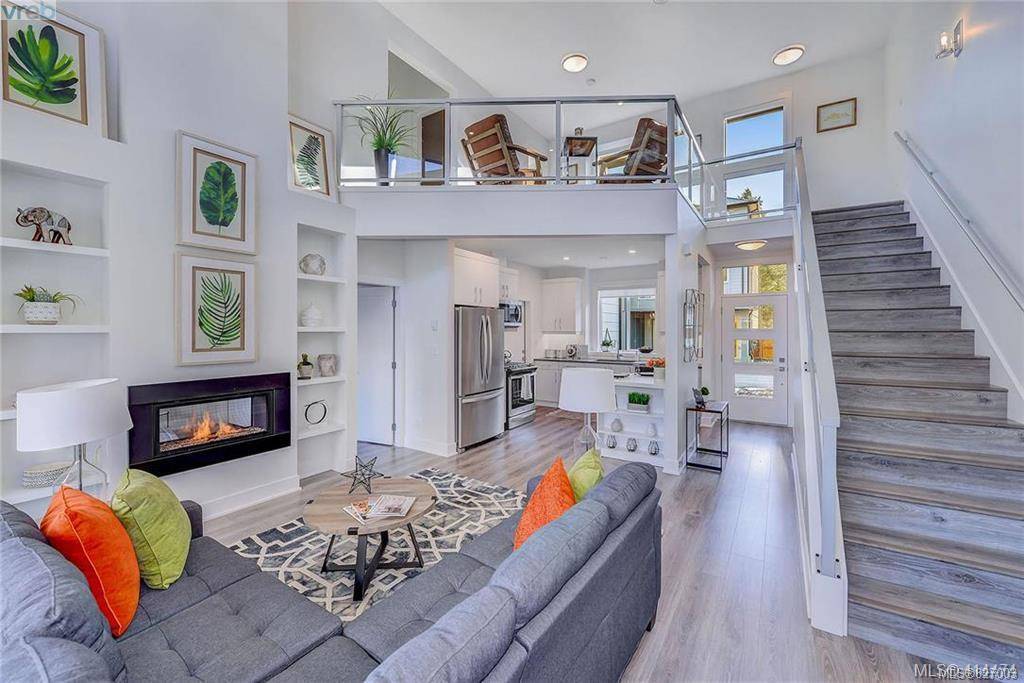$565,000
For more information regarding the value of a property, please contact us for a free consultation.
3 Beds
2 Baths
1,339 SqFt
SOLD DATE : 01/15/2020
Key Details
Sold Price $565,000
Property Type Townhouse
Sub Type Row/Townhouse
Listing Status Sold
Purchase Type For Sale
Square Footage 1,339 sqft
Price per Sqft $421
MLS Listing ID 827003
Sold Date 01/15/20
Style Ground Level Entry With Main Up
Bedrooms 3
HOA Fees $69/mo
Rental Info Unrestricted
Year Built 2019
Annual Tax Amount $1
Tax Year 2019
Lot Size 1,306 Sqft
Acres 0.03
Property Description
These modern loft style townhomes offer 2 master bedroom options! Either the master on the main floor or you can choose the upstairs master option. The unique concept loft design includes 3 bedrooms, 2 bathrooms, a double sided gas fireplace, quartz countertops and built in shelving. Upstairs you will find an open loft area, great for a reading nook or play space. Welcome to Westhills, a master planned community located in Langford that offers a variety of home styles. Live surrounded by the forests of provincial parks, Langford Lake and all the amenities the Westshore has to offer. Features and finishings will exceed your expectations. You just get more at Westhills. Show home located at 2823 Meridian Ave. - open everyday from 12 PM- 4 PM. All prices include GST for qualified buyers.
Location
Province BC
County Capital Regional District
Area La Westhills
Direction South
Rooms
Main Level Bedrooms 1
Kitchen 1
Interior
Heating Baseboard, Heat Pump, Natural Gas
Flooring Carpet, Laminate, Tile
Fireplaces Type Gas
Window Features Blinds
Appliance F/S/W/D, Garburator, Microwave
Laundry In Unit
Exterior
Exterior Feature Balcony/Patio, Fencing: Full, Sprinkler System
Garage Spaces 1.0
Utilities Available Cable To Lot, Compost, Electricity To Lot, Garbage, Natural Gas To Lot, Phone To Lot, Recycling, Underground Utilities
Amenities Available Common Area, Private Drive/Road, Street Lighting
View Y/N 1
View Mountain(s)
Roof Type Asphalt Shingle
Handicap Access Ground Level Main Floor, Master Bedroom on Main
Total Parking Spaces 14
Building
Lot Description Irregular Lot
Building Description Cement Fibre, Ground Level Entry With Main Up
Faces South
Story 2
Foundation Poured Concrete
Sewer Sewer To Lot
Water Other, To Lot
Structure Type Cement Fibre
Others
HOA Fee Include Insurance,Sewer
Tax ID 030-679-303
Ownership Freehold/Strata
Acceptable Financing Purchaser To Finance
Listing Terms Purchaser To Finance
Pets Allowed Aquariums, Birds, Cats, Caged Mammals, Dogs
Read Less Info
Want to know what your home might be worth? Contact us for a FREE valuation!

Our team is ready to help you sell your home for the highest possible price ASAP
Bought with One Percent Realty Ltd.








