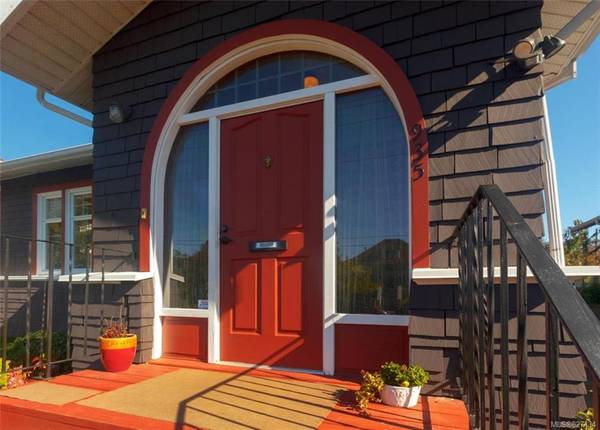$948,200
For more information regarding the value of a property, please contact us for a free consultation.
3 Beds
1 Bath
1,186 SqFt
SOLD DATE : 01/21/2020
Key Details
Sold Price $948,200
Property Type Single Family Home
Sub Type Single Family Detached
Listing Status Sold
Purchase Type For Sale
Square Footage 1,186 sqft
Price per Sqft $799
MLS Listing ID 827134
Sold Date 01/21/20
Style Main Level Entry with Lower Level(s)
Bedrooms 3
Rental Info Unrestricted
Year Built 1912
Annual Tax Amount $4,919
Tax Year 2019
Lot Size 6,534 Sqft
Acres 0.15
Lot Dimensions 51 ft wide x 124 ft deep
Property Description
Welcome to this idyllic neighbourhood where access to everything you need or want is just a short stroll to fabulous Oak Bay Village. An extremely rare offering. This Character home on a PLUS sized lot offers a Rare Opportunity with a 2nd street access on Redfern. This allows many mortgage helper options; build a 900sqft Garden Suite or a Legal Secondary Suite, or just move in. This large lot size also has potential for a Duplex, (Rezoning & Development Permit required.) This charming 1912 home, flooded with natural light, has been in the family since 1964 & has been meticulously maintained. 3 bedrooms, den & bath, on the main floor with wood floors under carpet & thermopane windows. Loads of storage & potential in the basement. RV parking in the driveway, detached garage, beautiful mature landscaping, fenced grassed backyard, parks & schools are just a short walk away. AMAZING LOCATION and PRIME LOT combine together for an opportunity not to be missed! Below Assessment!
Location
Province BC
County Capital Regional District
Area Vi Fairfield East
Direction West
Rooms
Basement Full, Unfinished, Walk-Out Access, With Windows
Main Level Bedrooms 3
Kitchen 1
Interior
Interior Features Eating Area, Workshop
Heating Forced Air, Oil
Flooring Carpet, Linoleum, Wood
Fireplaces Number 1
Fireplaces Type Gas, Living Room
Fireplace 1
Appliance F/S/W/D
Laundry In House
Exterior
Exterior Feature Fencing: Full
Garage Spaces 1.0
Roof Type Asphalt Shingle
Parking Type Detached, Driveway, Garage
Total Parking Spaces 1
Building
Lot Description Rectangular Lot
Building Description Frame Wood,Shingle-Wood, Main Level Entry with Lower Level(s)
Faces West
Foundation Poured Concrete
Sewer Sewer To Lot
Water Municipal
Architectural Style Art Deco
Additional Building Potential
Structure Type Frame Wood,Shingle-Wood
Others
Tax ID 009-201-041
Ownership Freehold
Pets Description Aquariums, Birds, Cats, Caged Mammals, Dogs
Read Less Info
Want to know what your home might be worth? Contact us for a FREE valuation!

Our team is ready to help you sell your home for the highest possible price ASAP
Bought with DFH Real Estate Ltd.








