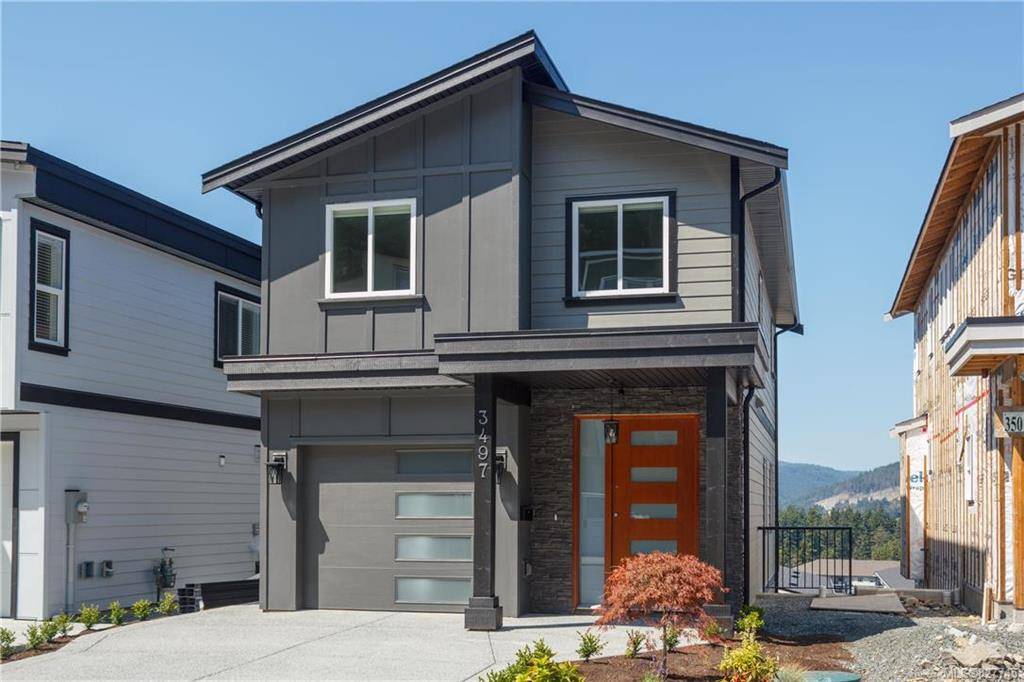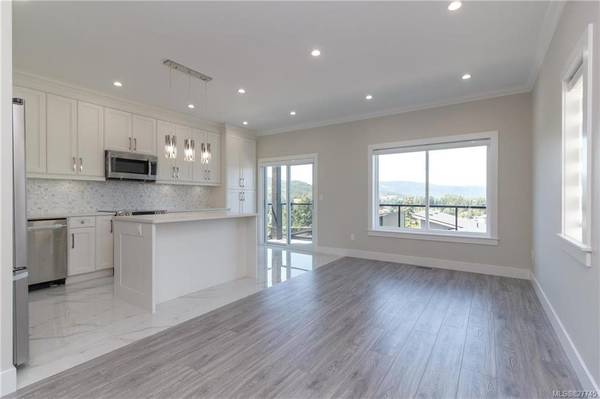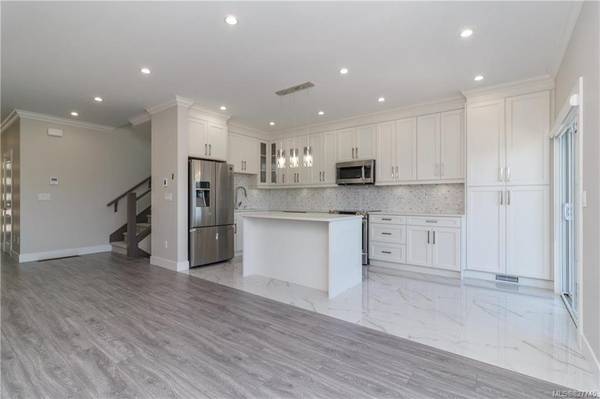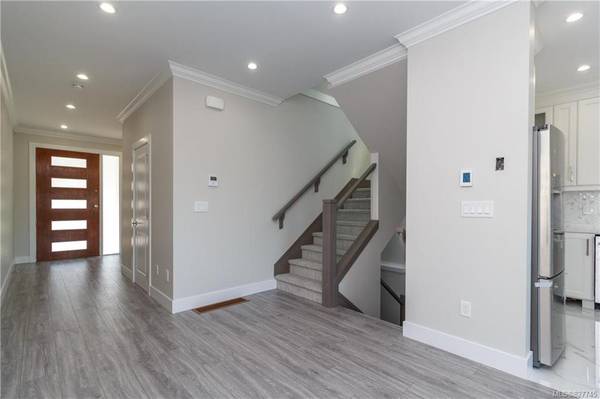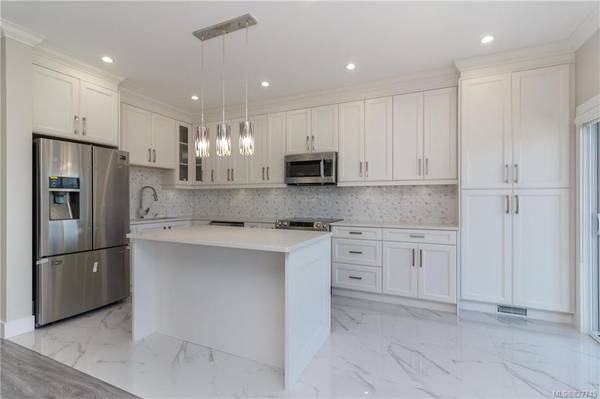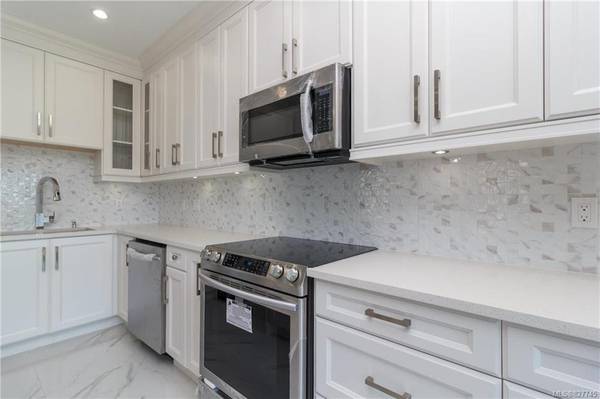$685,000
For more information regarding the value of a property, please contact us for a free consultation.
4 Beds
4 Baths
1,969 SqFt
SOLD DATE : 01/29/2020
Key Details
Sold Price $685,000
Property Type Single Family Home
Sub Type Single Family Detached
Listing Status Sold
Purchase Type For Sale
Square Footage 1,969 sqft
Price per Sqft $347
MLS Listing ID 827745
Sold Date 01/29/20
Style Main Level Entry with Lower/Upper Lvl(s)
Bedrooms 4
Rental Info Unrestricted
Year Built 2019
Annual Tax Amount $2,232
Tax Year 2019
Lot Size 2,178 Sqft
Acres 0.05
Property Description
This modern contemporary home features expansive mountain and valley views from all 3 levels. The open concept main floor is drenched in sunlight and offers a powder room, dining area, a chef's kitchen loaded with storage, quartz counters and Samsung stainless appliances. The upper level offers laundry, a 4 piece main bathroom, and 3 bedrooms including a 17' master bedroom with a sundeck, a 5 piece ensuite, and a walk-in closet. The lower level has a 4th bedroom, bathroom and a family room with a wet bar that walks out at grade. An energy efficient heat pump will keep you cool in the summer and warm during the winter. The grounds are low maintenance for a carefree living style. This home is located close to the Galloping Goose Trail, shopping and all levels of schools. There is no Property Transfer Tax for qualified buyers. This is fantastic value! Immediate occupancy. Price is plus GST.
Location
Province BC
County Capital Regional District
Area La Walfred
Direction South
Rooms
Basement Finished, Walk-Out Access, With Windows
Kitchen 2
Interior
Heating Electric, Heat Pump, Radiant Floor
Cooling Air Conditioning
Flooring Carpet, Laminate, Tile
Window Features Blinds,Screens,Vinyl Frames,Window Coverings
Appliance Dishwasher, F/S/W/D
Laundry In House
Exterior
Garage Spaces 1.0
View Y/N 1
View Mountain(s), Valley
Roof Type Fibreglass Shingle
Total Parking Spaces 2
Building
Lot Description Rectangular Lot
Building Description Cement Fibre,Frame Wood, Main Level Entry with Lower/Upper Lvl(s)
Faces South
Foundation Poured Concrete
Sewer Sewer To Lot
Water Municipal
Structure Type Cement Fibre,Frame Wood
Others
Restrictions Building Scheme
Tax ID 030-361-109
Ownership Freehold
Acceptable Financing Purchaser To Finance
Listing Terms Purchaser To Finance
Pets Allowed Aquariums, Birds, Cats, Caged Mammals, Dogs
Read Less Info
Want to know what your home might be worth? Contact us for a FREE valuation!

Our team is ready to help you sell your home for the highest possible price ASAP
Bought with Pemberton Holmes - Westshore



