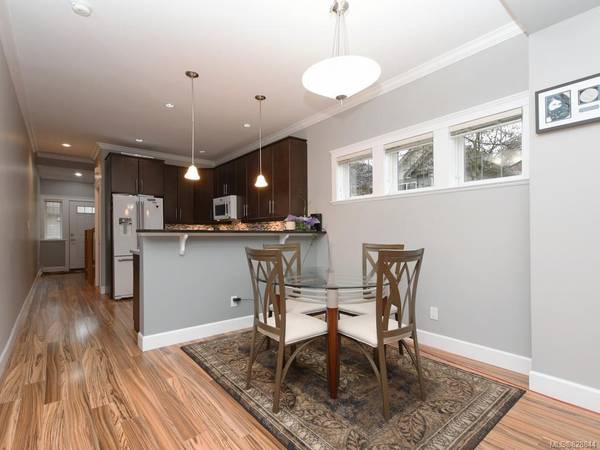$530,000
For more information regarding the value of a property, please contact us for a free consultation.
3 Beds
3 Baths
1,734 SqFt
SOLD DATE : 01/16/2020
Key Details
Sold Price $530,000
Property Type Single Family Home
Sub Type Single Family Detached
Listing Status Sold
Purchase Type For Sale
Square Footage 1,734 sqft
Price per Sqft $305
MLS Listing ID 828844
Sold Date 01/16/20
Style Main Level Entry with Upper Level(s)
Bedrooms 3
HOA Fees $312/mo
Rental Info Unrestricted
Year Built 2008
Annual Tax Amount $3,083
Tax Year 2019
Lot Size 3,049 Sqft
Acres 0.07
Property Description
Welcome to Hatley Ridge. Priced BELOW assessed value! This 3 Bed 3 Bath modern designed home offers a gourmet kitchen on the main floor, granite breakfast bar overlooking the dining and living room that features a beautiful electric fireplace. The upper level features a large master bedroom w/ pot lights, and a four-piece ensuite. In addition, 2 more spacious bedrooms, 3 piece bath, and a large laundry room complete the floor. The open concept main floor is bright & spacious w/ high ceilings, under cabinet lighting, crown mouldings, and laminate flooring throughout. Sliding doors open to your sunny, private, fully fenced yard w/ lots of room for patio furniture & BBQ. BONUS park for kids in the complex and steps away from bus stop! Great location near Royal Roads University, walking trails, and the galloping goose. Walking distance to all amenities, schools close by, and pets and rentals allowed! Feels like a single-family home, this truly is a MUST SEE!
Location
Province BC
County Capital Regional District
Area Co Hatley Park
Direction West
Rooms
Kitchen 1
Interior
Heating Baseboard, Electric
Laundry In House
Exterior
Garage Spaces 1.0
Carport Spaces 1
Amenities Available Common Area
Roof Type Fibreglass Shingle
Handicap Access Ground Level Main Floor
Parking Type Carport, Driveway, Garage
Total Parking Spaces 2
Building
Lot Description Rectangular Lot
Building Description Cement Fibre,Stone, Main Level Entry with Upper Level(s)
Faces West
Story 1
Foundation Poured Concrete
Sewer Sewer To Lot
Water Municipal
Structure Type Cement Fibre,Stone
Others
Tax ID 027-212-530
Ownership Freehold/Strata
Pets Description Aquariums, Birds, Cats, Caged Mammals, Dogs
Read Less Info
Want to know what your home might be worth? Contact us for a FREE valuation!

Our team is ready to help you sell your home for the highest possible price ASAP
Bought with Royal LePage Coast Capital - Chatterton








