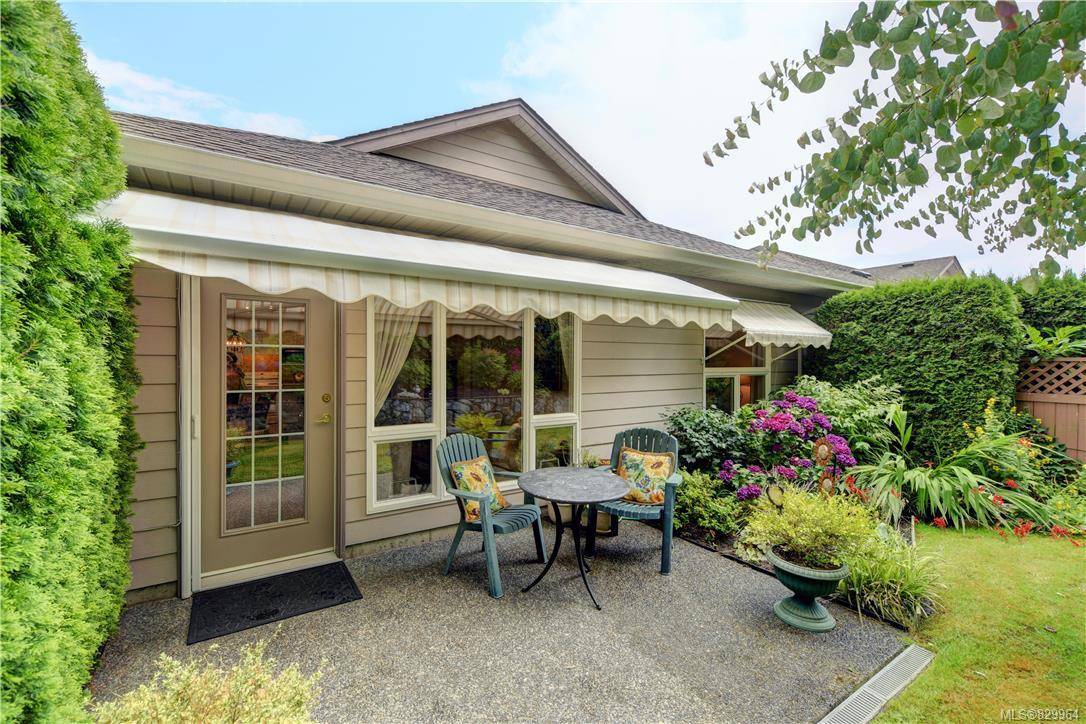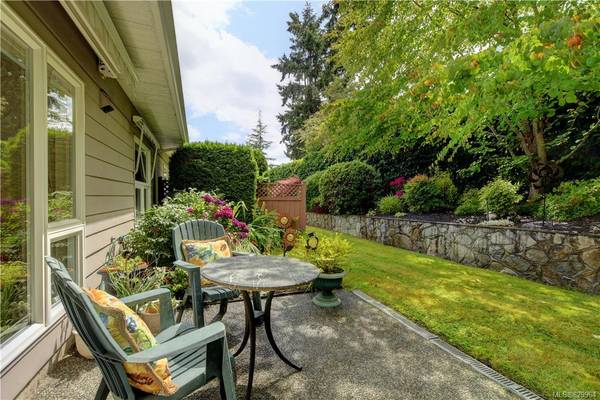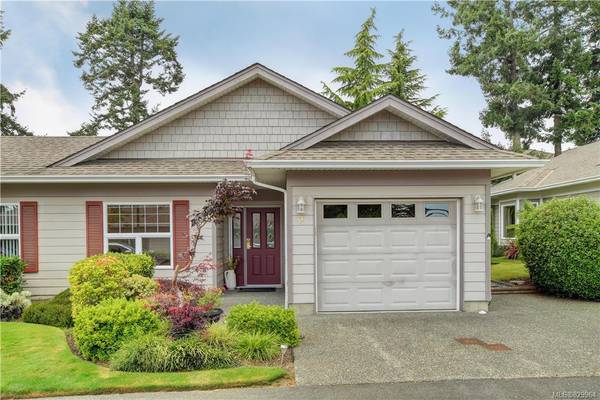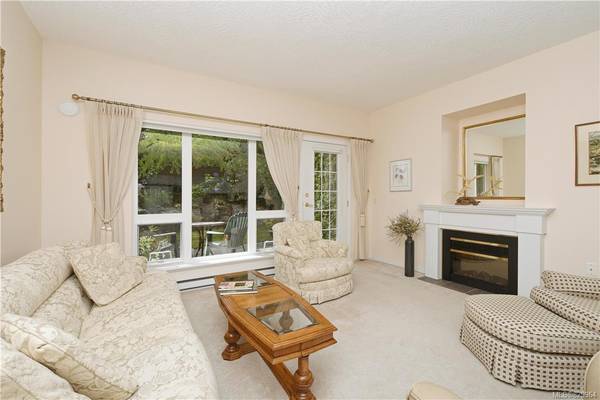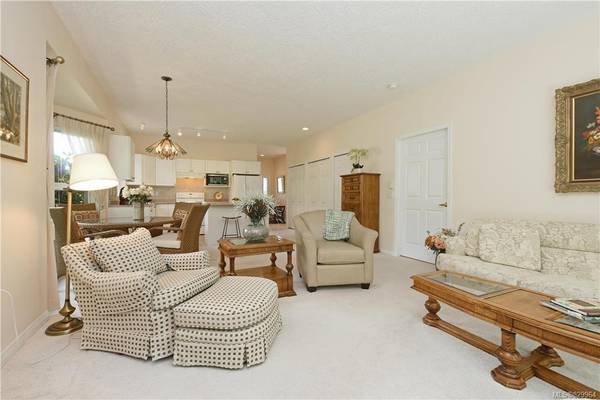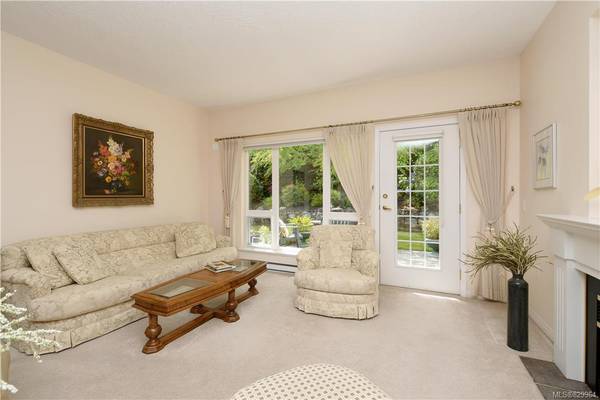$540,000
For more information regarding the value of a property, please contact us for a free consultation.
2 Beds
2 Baths
1,113 SqFt
SOLD DATE : 01/10/2020
Key Details
Sold Price $540,000
Property Type Townhouse
Sub Type Row/Townhouse
Listing Status Sold
Purchase Type For Sale
Square Footage 1,113 sqft
Price per Sqft $485
MLS Listing ID 829964
Sold Date 01/10/20
Style Rancher
Bedrooms 2
HOA Fees $327/mo
Rental Info No Rentals
Year Built 2000
Annual Tax Amount $2,862
Tax Year 2019
Lot Size 1,306 Sqft
Acres 0.03
Property Description
Enjoy the quiet lifestyle in this exceptionally maintained one level end unit townhome. Polo Park Gardens, located in Saanichton Village is just steps from shops, bus, parks restaurants and healthcare. This 2bd, 2 bth home features 9' ceilings, a spacious and modern plan with kitchen island & eating bar,. The spacious master bedroom features an ensuite bathroom with a walk in shower. The main bath is a 4 pce. Skylights in both bathrooms. Bay window nook provides the main living area with ample natural lighting. Electric fireplace, 2 awnings (one electric) , Garage has enough room for a little work bench plus 1 additional parking stall. This is a well run 55+ strata with a wonderful community atmosphere. 2 small dogs or 2 cats allowed., A great home to downsize into!
Location
Province BC
County Capital Regional District
Area Cs Saanichton
Direction East
Rooms
Basement Crawl Space
Main Level Bedrooms 2
Kitchen 1
Interior
Interior Features Dining/Living Combo, Eating Area, Storage
Heating Baseboard, Electric
Flooring Carpet, Linoleum
Fireplaces Number 1
Fireplaces Type Electric, Living Room
Equipment Electric Garage Door Opener
Fireplace 1
Window Features Bay Window(s),Blinds,Screens,Skylight(s),Window Coverings
Appliance Dishwasher, F/S/W/D
Laundry In House
Exterior
Exterior Feature Balcony/Patio, Fencing: Partial, Sprinkler System
Garage Spaces 1.0
Amenities Available Day Care, Private Drive/Road
Roof Type Fibreglass Shingle
Handicap Access Ground Level Main Floor, Master Bedroom on Main, No Step Entrance, Wheelchair Friendly
Total Parking Spaces 2
Building
Lot Description Corner, Level, Private, Rectangular Lot, Serviced
Building Description Cement Fibre,Frame Wood,Insulation: Ceiling,Insulation: Walls, Rancher
Faces East
Story 1
Foundation Poured Concrete
Sewer Sewer To Lot
Water Municipal
Structure Type Cement Fibre,Frame Wood,Insulation: Ceiling,Insulation: Walls
Others
HOA Fee Include Garbage Removal,Insurance,Maintenance Grounds,Sewer,Water
Tax ID 024-931-586
Ownership Freehold/Strata
Pets Allowed Cats, Dogs
Read Less Info
Want to know what your home might be worth? Contact us for a FREE valuation!

Our team is ready to help you sell your home for the highest possible price ASAP
Bought with Royal LePage Coast Capital - Chatterton



