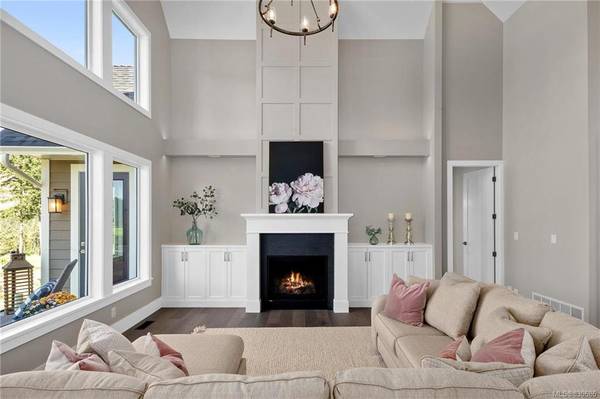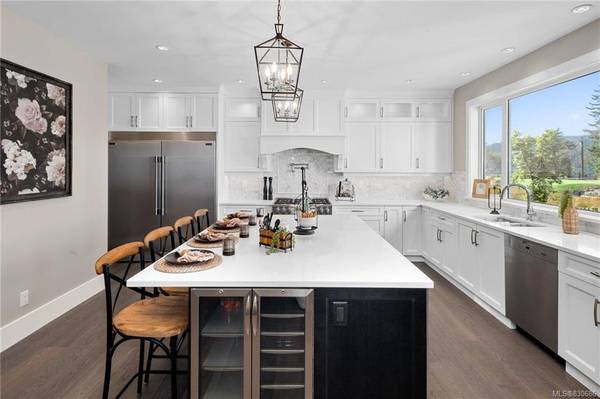$1,735,000
For more information regarding the value of a property, please contact us for a free consultation.
5 Beds
5 Baths
4,199 SqFt
SOLD DATE : 01/28/2020
Key Details
Sold Price $1,735,000
Property Type Single Family Home
Sub Type Single Family Detached
Listing Status Sold
Purchase Type For Sale
Square Footage 4,199 sqft
Price per Sqft $413
MLS Listing ID 830686
Sold Date 01/28/20
Style Main Level Entry with Lower/Upper Lvl(s)
Bedrooms 5
Rental Info Unrestricted
Year Built 2019
Annual Tax Amount $4,377
Tax Year 2019
Lot Size 8,276 Sqft
Acres 0.19
Property Description
Final opportunity to own a brand new custom built home on Pebble Place in Bear Mountains desirable golf course neighborhood. Situated high above the 4th fairway, you’re able to appreciate the perks of living on the course while still enjoying your privacy. This luxurious property will feature 4 beds, 4 bathrooms, den, flex room, exercise room, rec room, bar & wine room spread over 4,200 sq ft. Spacious, open concept main living area will offer top of the line appliances, spectacular finishings, feature gas fireplace, custom built-ins & an expansive deck to relish in the unobstructed views of the award-winning course and Mt.Finlayson. Master suite on the main level, as well as a second master suite spanning the whole top level, provides multiple living options. Impressive lower level features open rec room with custom bar and separate wine room ideal for entertaining guests. Exclusive Golf membership included to enjoy resort living at its finest!
Location
Province BC
County Capital Regional District
Area La Bear Mountain
Direction Southwest
Rooms
Basement Finished, Walk-Out Access
Main Level Bedrooms 1
Kitchen 1
Interior
Interior Features Bar, Closet Organizer, French Doors, Vaulted Ceiling(s), Wine Storage
Heating Electric, Forced Air, Heat Pump, Natural Gas, Radiant Floor
Cooling Air Conditioning
Flooring Wood
Fireplaces Type Gas
Equipment Central Vacuum Roughed-In
Laundry In House
Exterior
Garage Spaces 3.0
View Y/N 1
View Mountain(s), Valley
Roof Type Asphalt Shingle
Handicap Access Master Bedroom on Main
Parking Type Garage Triple
Total Parking Spaces 3
Building
Lot Description Near Golf Course, Square Lot
Building Description Cement Fibre, Main Level Entry with Lower/Upper Lvl(s)
Faces Southwest
Foundation Poured Concrete
Sewer Sewer To Lot
Water Municipal
Structure Type Cement Fibre
Others
Tax ID 029-938-481
Ownership Freehold
Pets Description Aquariums, Birds, Cats, Caged Mammals, Dogs
Read Less Info
Want to know what your home might be worth? Contact us for a FREE valuation!

Our team is ready to help you sell your home for the highest possible price ASAP
Bought with RE/MAX Camosun








