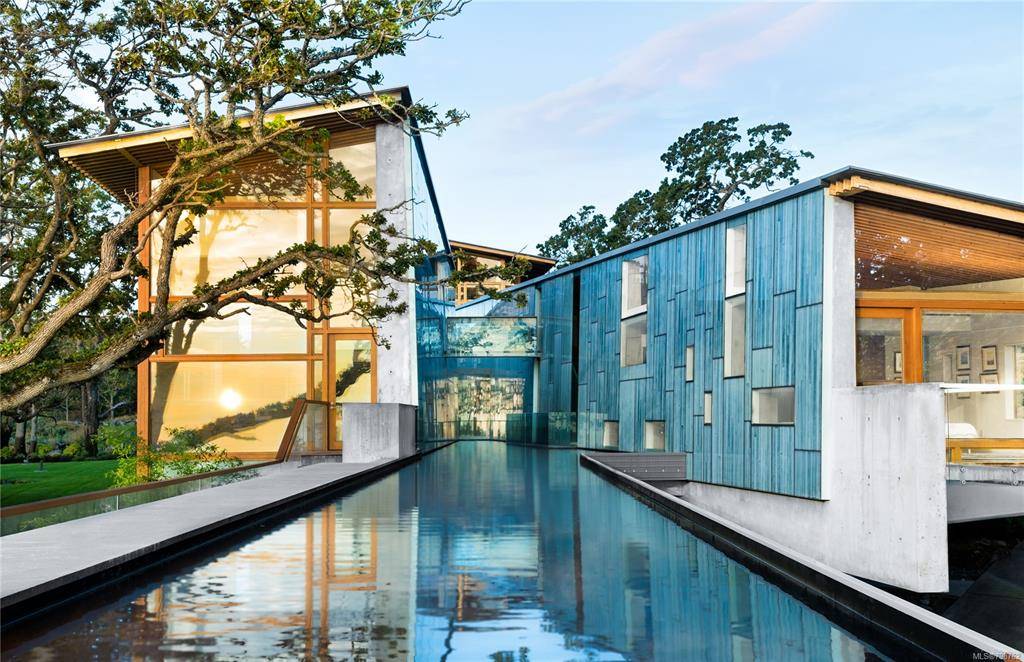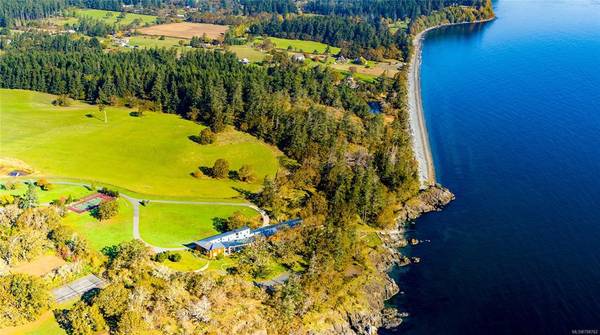$12,000,000
For more information regarding the value of a property, please contact us for a free consultation.
7 Beds
7 Baths
10,500 SqFt
SOLD DATE : 09/01/2021
Key Details
Sold Price $12,000,000
Property Type Single Family Home
Sub Type Single Family Detached
Listing Status Sold
Purchase Type For Sale
Square Footage 10,500 sqft
Price per Sqft $1,142
MLS Listing ID 798762
Sold Date 09/01/21
Style Other
Bedrooms 7
Rental Info Unrestricted
Year Built 2006
Annual Tax Amount $22,521
Tax Year 2018
Lot Size 67.000 Acres
Acres 67.0
Property Description
An iconic canadian architectural monument perched upon a sprawling 67-acre oceanfront parcel at the southern end of Vancouver Island, minutes from British Columbia’s capital, Victoria. Punctuated by grand contemporary lines, the triumphant main residence is, according to it’s award-winning designer, Marko Simcic, “sustainably entwined” with its site in the heart of one of Canada’s most endangered natural ecosystems—the Garry Oak savannah. Winner of the Canadian Architect Award in 2003 and a Lieutenant-Governor’s Award in 2008, the 10,700 square foot main residence is cantilevered atop a concrete armature, rooting the structure clear of the critical tree root zones. With floors branching astride a canyon carrying spent hydro-thermal seawater framed by etched glass exterior walls, this innovative retreat blurs the boundaries of nature and shelter.
Location
Province BC
County Capital Regional District
Area Me William Head
Direction Southeast
Rooms
Other Rooms Guest Accommodations, Workshop
Basement Partial
Main Level Bedrooms 1
Kitchen 2
Interior
Interior Features Bar, Breakfast Nook, Controlled Entry, Dining/Living Combo, Eating Area, Furnished, Swimming Pool, Vaulted Ceiling(s), Wine Storage, Workshop
Heating Heat Pump, Other, Radiant Floor
Cooling Air Conditioning, Other
Flooring Mixed, Tile, Wood
Equipment Pool Equipment, Security System
Window Features Blinds
Appliance Air Filter, Dishwasher, F/S/W/D, Hot Tub, Refrigerator
Laundry In House
Exterior
Exterior Feature Balcony/Patio, Low Maintenance Yard, Outdoor Kitchen, Security System, Swimming Pool, Tennis Court(s), Water Feature
Garage Spaces 4.0
Carport Spaces 4
Waterfront 1
Waterfront Description Ocean
View Y/N 1
View City, Mountain(s)
Roof Type Metal
Handicap Access Accessible Entrance, Ground Level Main Floor, Primary Bedroom on Main, Wheelchair Friendly
Parking Type Additional, Attached, Carport Quad+, Driveway, Garage, Garage Triple, RV Access/Parking
Total Parking Spaces 7
Building
Lot Description Rectangular Lot
Building Description Other,Steel and Concrete, Other
Faces Southeast
Foundation Poured Concrete
Sewer Other
Water Municipal
Architectural Style Contemporary, West Coast
Additional Building Exists
Structure Type Other,Steel and Concrete
Others
Tax ID 000-037-699
Ownership Freehold
Pets Description Aquariums, Birds, Caged Mammals, Cats, Dogs
Read Less Info
Want to know what your home might be worth? Contact us for a FREE valuation!

Our team is ready to help you sell your home for the highest possible price ASAP
Bought with Sotheby's International Realty Canada








