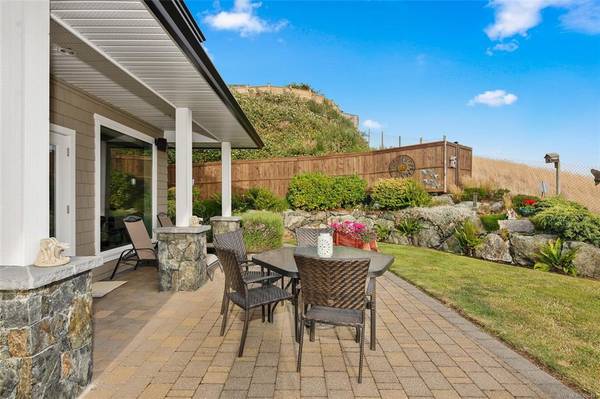$1,349,000
For more information regarding the value of a property, please contact us for a free consultation.
4 Beds
4 Baths
4,185 SqFt
SOLD DATE : 01/14/2021
Key Details
Sold Price $1,349,000
Property Type Single Family Home
Sub Type Single Family Detached
Listing Status Sold
Purchase Type For Sale
Square Footage 4,185 sqft
Price per Sqft $322
MLS Listing ID 850181
Sold Date 01/14/21
Style Main Level Entry with Lower/Upper Lvl(s)
Bedrooms 4
Rental Info Unrestricted
Year Built 2010
Annual Tax Amount $5,497
Tax Year 2019
Lot Size 0.440 Acres
Acres 0.44
Property Description
Welcome to 337 Coltlow Rd, a Stunning Custom West Coast Home w/gorgeous south facing views of the Juan de Fuca Strait & Olympic Mountains! This executive home is built for family & entertaining. Picture perfect setting down a long private driveway on a large .44 acre fully landscaped city lot -possibly accommodate separate carriage home (pls ask). This home features main level living w/gorgeous grand entry & finishing such as west coast slate & sparkling wood floors, floor to ceiling Rocky Mt ledgestone fireplace, white maple kitchen w/travertine tile & stainless appls, heated tile ensuite. Spacious design approx 4185 sq ft, towering vaulted ceilings, 4 bds + office/den, 4 bths, media room, exercise room, 1 BD inlaw suite w/separate entry & w/d. Lots of storage in crawlspace, double car garage, RV & Boat parking, interlock pavers, forced air heat & heat pump. Beautifully landscaped & irrigated property - 44 ft south facing backyard patio for entertaining and cooking w/gas bbq hookup.
Location
Province BC
County Capital Regional District
Area Co Royal Bay
Direction Northeast
Rooms
Basement Crawl Space, Finished, Full
Kitchen 2
Interior
Interior Features Breakfast Nook, Cathedral Entry, Ceiling Fan(s), Closet Organizer, Dining Room, Eating Area, Vaulted Ceiling(s)
Heating Forced Air, Heat Pump, Natural Gas
Cooling Central Air
Flooring Hardwood, Tile
Fireplaces Number 2
Fireplaces Type Family Room, Gas
Equipment Central Vacuum
Fireplace 1
Window Features Vinyl Frames
Appliance Dishwasher, F/S/W/D, Range Hood
Laundry In House
Exterior
Exterior Feature Fenced, Garden, Security System
Garage Spaces 2.0
Roof Type Fibreglass Shingle
Parking Type Driveway, Garage Double, Guest, RV Access/Parking
Building
Building Description Cement Fibre,Insulation All,Insulation: Ceiling,Insulation: Walls, Main Level Entry with Lower/Upper Lvl(s)
Faces Northeast
Foundation Poured Concrete
Sewer Septic System
Water Municipal
Architectural Style West Coast
Additional Building Exists
Structure Type Cement Fibre,Insulation All,Insulation: Ceiling,Insulation: Walls
Others
Tax ID 003-197-174
Ownership Freehold
Pets Description Aquariums, Birds, Caged Mammals, Cats, Dogs, Yes
Read Less Info
Want to know what your home might be worth? Contact us for a FREE valuation!

Our team is ready to help you sell your home for the highest possible price ASAP
Bought with RE/MAX Camosun








