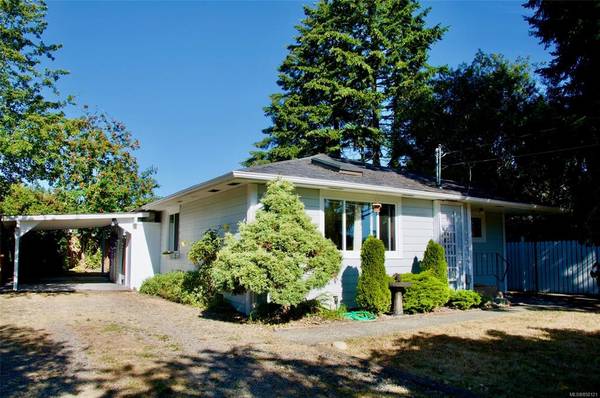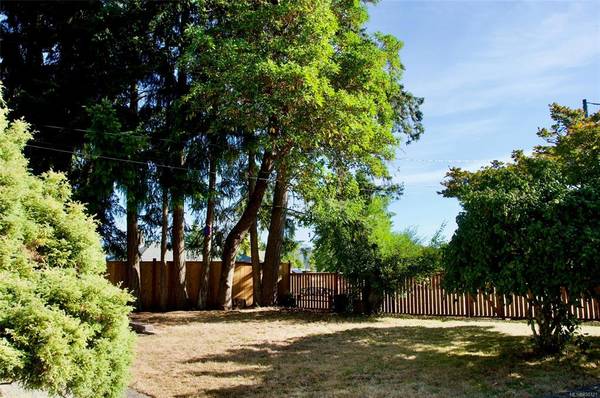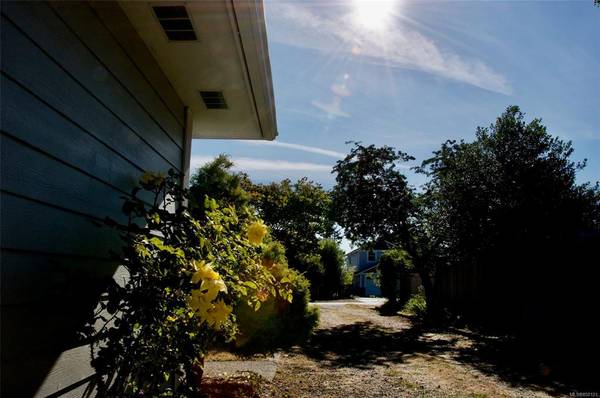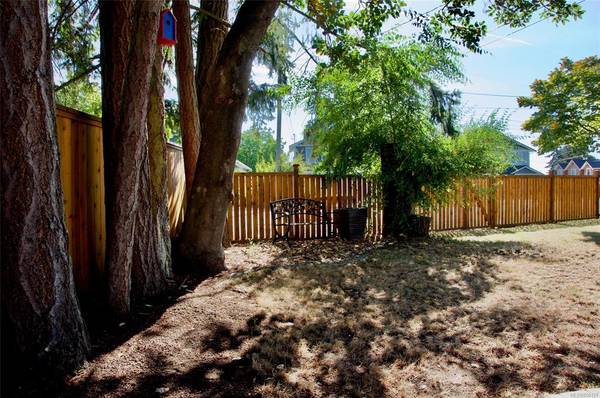$470,000
For more information regarding the value of a property, please contact us for a free consultation.
3 Beds
2 Baths
1,340 SqFt
SOLD DATE : 10/13/2020
Key Details
Sold Price $470,000
Property Type Single Family Home
Sub Type Single Family Detached
Listing Status Sold
Purchase Type For Sale
Square Footage 1,340 sqft
Price per Sqft $350
MLS Listing ID 850121
Sold Date 10/13/20
Style Rancher
Bedrooms 3
Rental Info Unrestricted
Year Built 1964
Annual Tax Amount $2,692
Tax Year 2019
Lot Size 6,969 Sqft
Acres 0.16
Lot Dimensions 60 x 113
Property Description
Parksville’s hidden gem! A charming and private rancher located within minutes to the ocean. Tucked away at the end of a quiet cul-de-sac is this bright and inviting property complete with a 2bed 1bath main home and a detached studio space perfect for a small business owner, in-law suite or for out of town guests. The main house features open concept kitchen/living/dining, bright windows, large kitchen with lots of cupboards and countertop space. Laundry room has plenty of storage and access to the carport and rear yard. The backyard has a shed, garden, and ample space for entertaining. The private studios space offers a full 3 piece bathroom, kitchen-dining area and a large living room. Beautiful fenced property, gorgeous treed yard feels like your own private park. Amazing opportunity to own a property with these options in this location! Don’t miss out on this one!
Location
Province BC
County Parksville, City Of
Area Pq Parksville
Zoning RS1
Direction East
Rooms
Other Rooms Guest Accommodations, Storage Shed
Basement Crawl Space
Main Level Bedrooms 2
Kitchen 2
Interior
Heating Electric, Heat Pump
Cooling Air Conditioning
Flooring Laminate, Vinyl
Window Features Insulated Windows
Laundry In House
Exterior
Exterior Feature Fenced, Garden
Carport Spaces 1
Roof Type Asphalt Shingle
Parking Type Additional, Carport, Driveway, On Street, RV Access/Parking
Total Parking Spaces 2
Building
Lot Description Cul-de-sac, Level, Landscaped, Private, Rectangular Lot, Serviced, Central Location, Easy Access, Family-Oriented Neighbourhood, Marina Nearby, No Through Road, Park Setting, Quiet Area, Recreation Nearby, Shopping Nearby
Building Description Cement Fibre,Frame,Insulation: Ceiling,Insulation: Walls, Rancher
Faces East
Foundation Yes
Sewer Sewer To Lot
Water Municipal
Additional Building Exists
Structure Type Cement Fibre,Frame,Insulation: Ceiling,Insulation: Walls
Others
Tax ID 005-239-877
Ownership Freehold
Pets Description Yes
Read Less Info
Want to know what your home might be worth? Contact us for a FREE valuation!

Our team is ready to help you sell your home for the highest possible price ASAP
Bought with Royal LePage Nanaimo Realty (NanIsHwyN)








