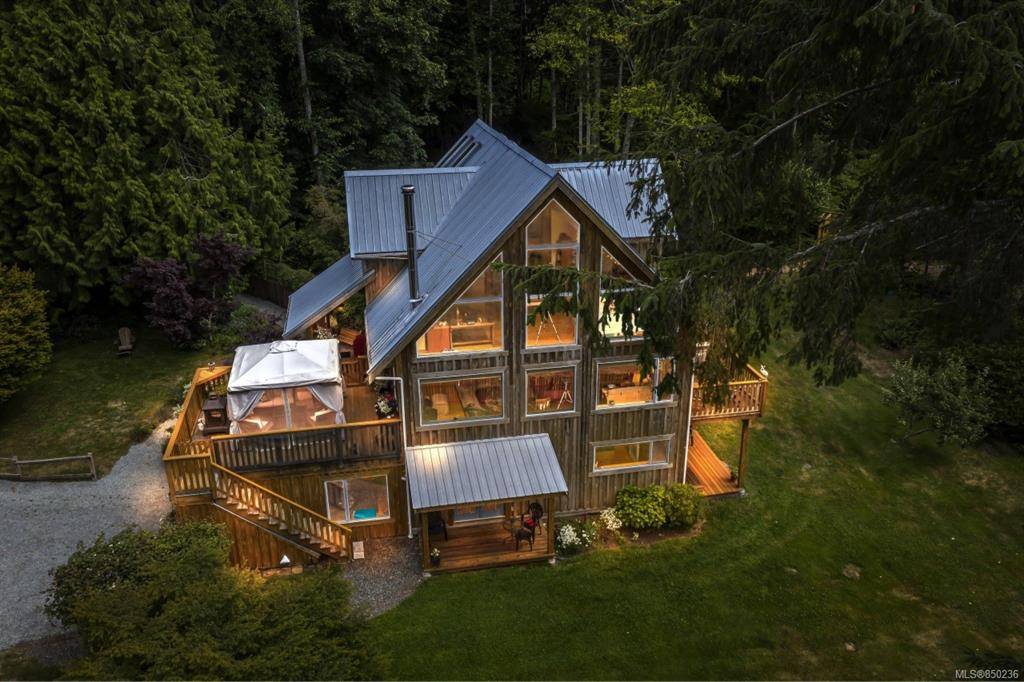$1,250,000
For more information regarding the value of a property, please contact us for a free consultation.
3 Beds
3 Baths
3,013 SqFt
SOLD DATE : 11/16/2020
Key Details
Sold Price $1,250,000
Property Type Single Family Home
Sub Type Single Family Detached
Listing Status Sold
Purchase Type For Sale
Square Footage 3,013 sqft
Price per Sqft $414
MLS Listing ID 850236
Sold Date 11/16/20
Style Main Level Entry with Lower/Upper Lvl(s)
Bedrooms 3
Rental Info Unrestricted
Year Built 2000
Annual Tax Amount $1,755
Tax Year 2019
Lot Size 8.210 Acres
Acres 8.21
Property Description
Lifestyle. Tranquility. Opportunity.
Presenting Far Side Farm, an 8.2 acre estate in beautiful Otter Point. The property hosts a variety of opportunities for living, working, and relaxing. The home is a 3000 sqft, 3 bedroom, 3 bathroom, West Coast Contemporary. The upper level hosts a loft style master bedroom and studio with floor to ceiling windows that merge with the high vaulted ceilings. The mid level provides a functional open concept layout where a row of large windows offers an impressive ocean view. The lower level has a large 1 bedroom, self-contained suite, that provides several options for guests, or to add another business venture.
The surrounding property provides a myriad of gardens, trails, outbuildings, hobbies, and beauty. Over 100 different types of fruit, vegetables, herbs, flowers, and mushrooms are ready to be enjoyed. Wine can be bottled, fruit and vegetables can be sold, flowers can be arranged, and livestock can be raised as part of this turnkey operation.
Location
Province BC
County Capital Regional District
Area Sk Otter Point
Zoning AG
Direction Northwest
Rooms
Other Rooms Barn(s), Greenhouse, Storage Shed, Workshop
Basement Finished, Full, Walk-Out Access, With Windows
Main Level Bedrooms 1
Kitchen 2
Interior
Interior Features Breakfast Nook, Ceiling Fan(s), Dining/Living Combo, Eating Area, French Doors, Jetted Tub, Storage, Vaulted Ceiling(s), Wine Storage, Workshop In House
Heating Baseboard, Wood
Cooling None
Flooring Concrete, Mixed, Softwood, Tile
Fireplaces Number 2
Fireplaces Type Electric, Wood Stove
Equipment Electric Garage Door Opener, Other Improvements, Propane Tank
Fireplace 1
Window Features Blinds,Screens,Skylight(s),Window Coverings,Wood Frames
Appliance Dishwasher, F/S/W/D, Freezer, Jetted Tub, Oven/Range Electric, Oven/Range Gas
Laundry In House
Exterior
Exterior Feature Balcony, Balcony/Deck, Balcony/Patio, Fenced, Fencing: Partial, Garden, Lighting
View Y/N 1
View Mountain(s), Ocean
Roof Type Metal
Parking Type Attached
Total Parking Spaces 1
Building
Lot Description Private, Wooded Lot, Acreage, Marina Nearby, No Through Road, Park Setting, Pasture, Quiet Area, Rural Setting, Southern Exposure, In Wooded Area
Building Description Frame Wood,Insulation All,Log,Steel and Concrete,Wood, Main Level Entry with Lower/Upper Lvl(s)
Faces Northwest
Foundation Poured Concrete
Sewer Septic System
Water Well: Drilled
Architectural Style Contemporary, Post & Beam, West Coast
Additional Building Exists
Structure Type Frame Wood,Insulation All,Log,Steel and Concrete,Wood
Others
Restrictions ALR: Yes
Tax ID 015-228-789
Ownership Freehold
Acceptable Financing Purchaser To Finance
Listing Terms Purchaser To Finance
Pets Description Yes
Read Less Info
Want to know what your home might be worth? Contact us for a FREE valuation!

Our team is ready to help you sell your home for the highest possible price ASAP
Bought with Royal LePage Coast Capital - Oak Bay








