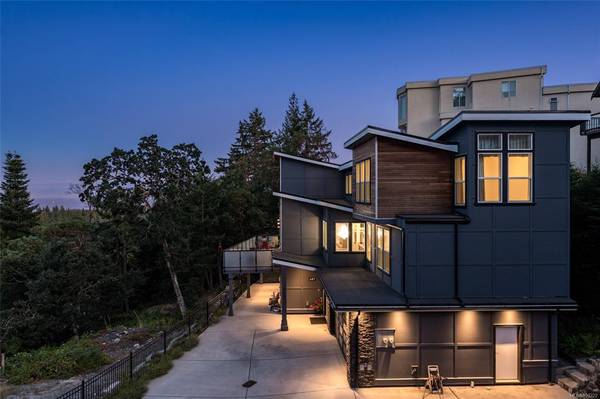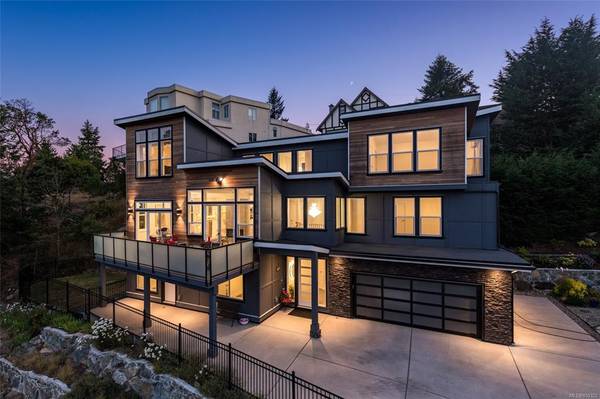$1,228,000
For more information regarding the value of a property, please contact us for a free consultation.
6 Beds
4 Baths
3,562 SqFt
SOLD DATE : 09/25/2020
Key Details
Sold Price $1,228,000
Property Type Single Family Home
Sub Type Single Family Detached
Listing Status Sold
Purchase Type For Sale
Square Footage 3,562 sqft
Price per Sqft $344
MLS Listing ID 850322
Sold Date 09/25/20
Style Main Level Entry with Upper Level(s)
Bedrooms 6
HOA Fees $36/mo
Rental Info Unrestricted
Year Built 2017
Annual Tax Amount $7,360
Tax Year 2019
Lot Size 7,840 Sqft
Acres 0.18
Property Description
HD VIDEO, 3D WALK-THRU, PHOTOS & FLOOR PLAN online. Welcome to 687 Leeview Lane, a gorgeous custom built View Home in the Westshore on lovely Triangle Mt. Peaceful and tranquil location down a private road on a large city lot, complete with newly created unobstructed views of the City of Victoria & Mt. Baker from every room. This home features towering vaulted ceilings w/ 20 ft foyer, 2nd floor living w/legal 2 bd suite on the lower, custom finishes such as light oak plank wood & tile floors, 4 walk in closets, custom white cabinetry & quartz countertops, stylish backsplash tile & stainless appliances & sunny entertaining patio w/opaque privacy glass. Spacious open concept home with 3562 sq ft, 6 bedrooms & 4 bathrooms ( including 2 bed suite), walk in closets, oversized pantry, central vac, alarm system, irrigation, indoor sprinkler system and electronic gated driveway with back-up solar power, heat pump, forced air furnace, extra large double car garage plus RV parking! Call to View
Location
Province BC
County Capital Regional District
Area Co Triangle
Direction East
Rooms
Basement Finished, Full, Walk-Out Access, With Windows
Main Level Bedrooms 2
Kitchen 2
Interior
Heating Forced Air, Heat Pump
Cooling Central Air
Fireplaces Number 1
Fireplaces Type Electric, Family Room
Fireplace 1
Laundry In House
Exterior
Garage Spaces 2.0
View Y/N 1
View City, Mountain(s), Ocean
Roof Type Asphalt Torch On
Parking Type Additional, Driveway, Garage Double, RV Access/Parking
Building
Lot Description Cul-de-sac, Landscaped, Panhandle Lot, Private
Building Description Cement Fibre, Main Level Entry with Upper Level(s)
Faces East
Story 2
Foundation Poured Concrete
Sewer Sewer Available
Water Municipal
Additional Building Exists
Structure Type Cement Fibre
Others
Tax ID 028-024-826
Ownership Freehold/Strata
Pets Description Cats, Dogs
Read Less Info
Want to know what your home might be worth? Contact us for a FREE valuation!

Our team is ready to help you sell your home for the highest possible price ASAP
Bought with Pemberton Holmes Ltd. (Dun)








