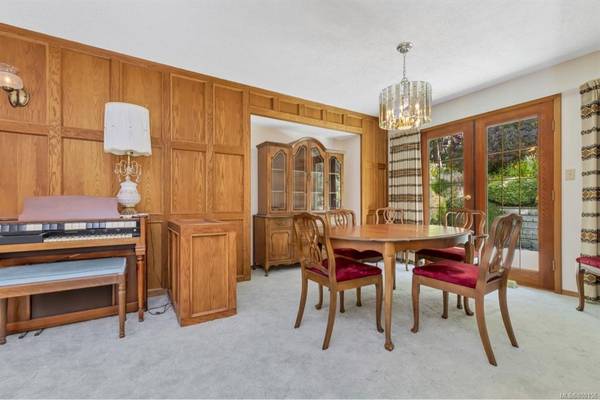$522,500
For more information regarding the value of a property, please contact us for a free consultation.
4 Beds
3 Baths
2,149 SqFt
SOLD DATE : 08/24/2020
Key Details
Sold Price $522,500
Property Type Single Family Home
Sub Type Single Family Detached
Listing Status Sold
Purchase Type For Sale
Square Footage 2,149 sqft
Price per Sqft $243
MLS Listing ID 850156
Sold Date 08/24/20
Style Split Level
Bedrooms 4
Rental Info Unrestricted
Year Built 1982
Annual Tax Amount $3,743
Tax Year 2020
Lot Size 0.440 Acres
Acres 0.44
Property Description
Maple Bay, cul-de-sac, privacy from neighbours, generous .44 acre, sun for gardens, shaded by mature trees. Terrific 1980's side split family home with double car garage. Wood burning fireplace in spacious living room, french doors from dining to patio surrounded by gardens - a lovely backdrop for dinner parties and BBQs. French doors from sizeable master to deck large enough for hot tub (wiring in place). Lower level boasts generous family room with woodstove to keep you cozy on movie nights plus fourth bedroom/hobby/office space. Ideal location to raise your family or raise vegetables in deer fenced yard with greenhouse and storage shed. Established quiet neighbourhood, long time residents, close to lake, ocean and trails.
Location
Province BC
County North Cowichan, Municipality Of
Area Du East Duncan
Direction North
Rooms
Other Rooms Greenhouse, Storage Shed
Basement Crawl Space, Partial
Main Level Bedrooms 1
Kitchen 1
Interior
Heating Baseboard, Electric, Heat Pump
Cooling Air Conditioning
Flooring Carpet, Linoleum
Fireplaces Number 2
Fireplaces Type Family Room, Living Room, Wood Stove
Fireplace 1
Appliance Dishwasher, F/S/W/D
Laundry In House
Exterior
Exterior Feature Balcony/Patio, Fenced, Garden
Garage Spaces 2.0
Roof Type Fibreglass Shingle
Parking Type Attached, Garage Double
Building
Lot Description Cul-de-sac, Landscaped, Rectangular Lot, Sloping, Serviced, Family-Oriented Neighbourhood, Marina Nearby, Quiet Area, Recreation Nearby, Southern Exposure
Building Description Frame Wood,Insulation: Ceiling,Insulation: Walls,Wood, Split Level
Faces North
Foundation Yes
Sewer Septic System
Water Municipal
Structure Type Frame Wood,Insulation: Ceiling,Insulation: Walls,Wood
Others
Tax ID 000289868
Ownership Freehold
Pets Description Yes
Read Less Info
Want to know what your home might be worth? Contact us for a FREE valuation!

Our team is ready to help you sell your home for the highest possible price ASAP
Bought with RE/MAX Island Properties








