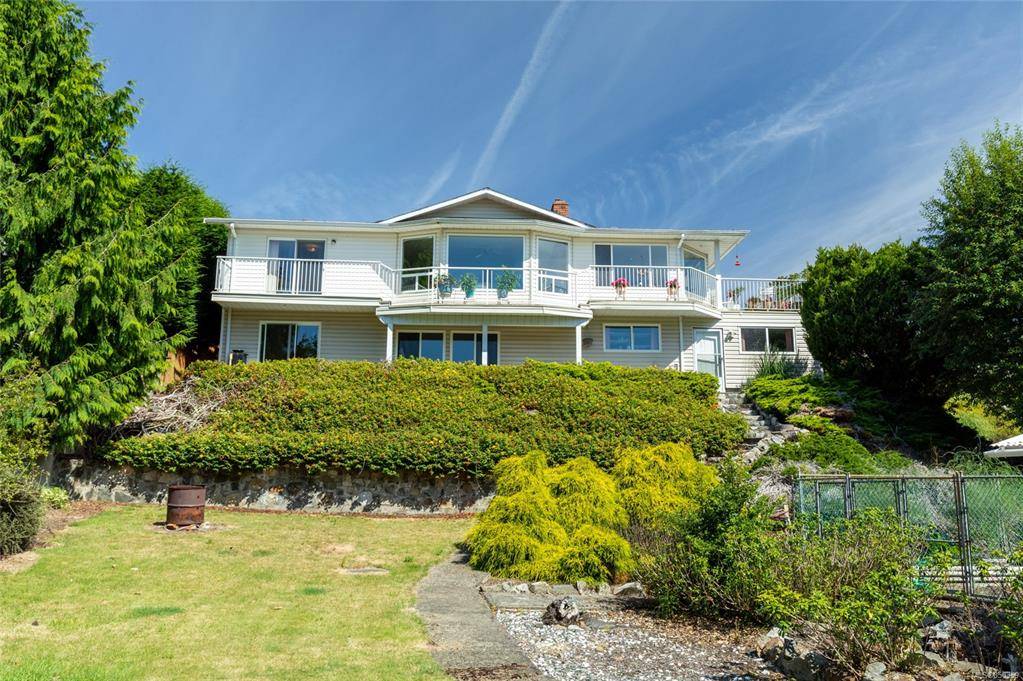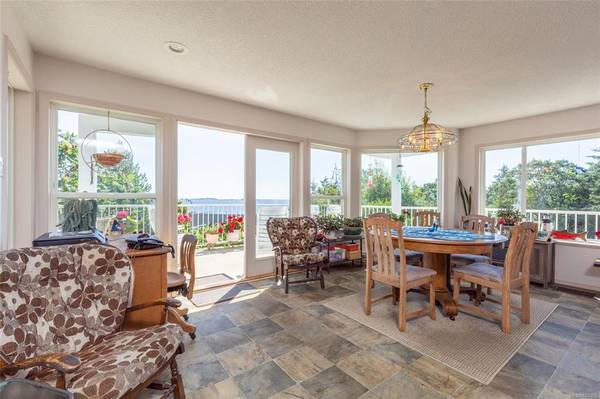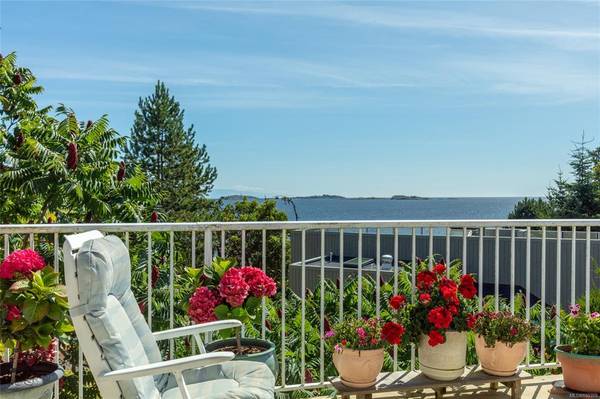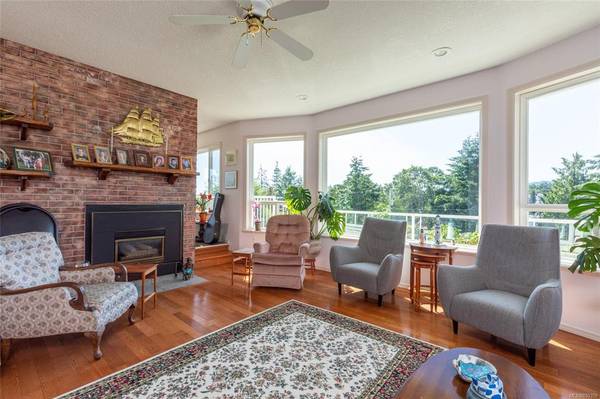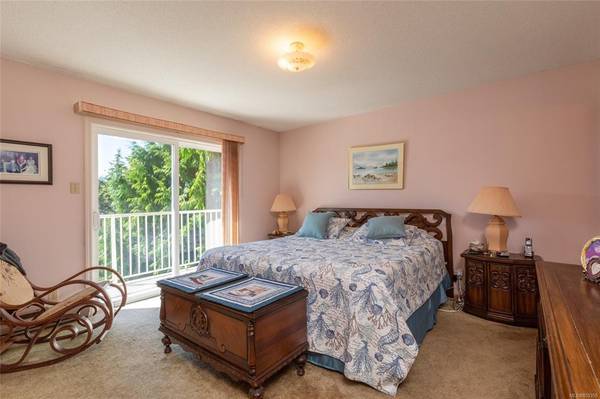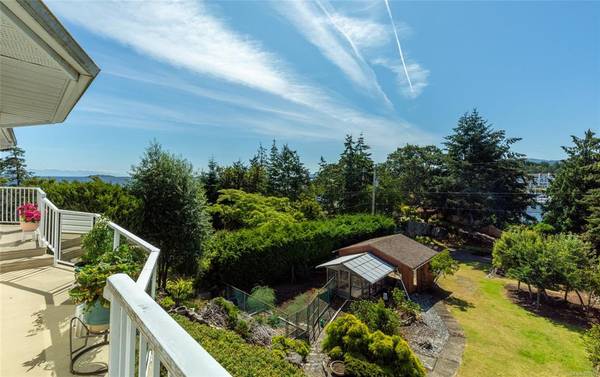$722,000
For more information regarding the value of a property, please contact us for a free consultation.
4 Beds
3 Baths
2,989 SqFt
SOLD DATE : 10/30/2020
Key Details
Sold Price $722,000
Property Type Single Family Home
Sub Type Single Family Detached
Listing Status Sold
Purchase Type For Sale
Square Footage 2,989 sqft
Price per Sqft $241
Subdivision Dolphin Beach Estates
MLS Listing ID 850359
Sold Date 10/30/20
Style Main Level Entry with Lower Level(s)
Bedrooms 4
Rental Info Unrestricted
Year Built 1981
Annual Tax Amount $3,302
Tax Year 2020
Lot Size 10,890 Sqft
Acres 0.25
Property Description
Here's a 4 bedroom ocean view home situated at the end of a quiet Cul-de-sac in the Schooner Cove area. It offers 2900 sq. ft of finished area on an ample 1/4 acre lot. Upon entering the home you'll be impressed with the bright country kitchen/dining area with a beautiful view of Georgia Straight & beyond. French doors open wide to a sunny, spacious deck. The living room is accented by hardwood flooring, gas fire place and views over the back yard. The master bedroom offers sliding door access to the front deck, a unique 4 piece en-suite with access to the 2 piece main bath.
Down we have a fourth bedroom, 2 family areas, 3 piece bath, laundry room, storage and indoor workshop. Outside there a few quiet sitting areas, a small orchard, green house, double carport and extensive low maintenance rockery.
All this plus you're less than a minute walk to the water!
Overall a very impressive home.
Location
Province BC
County Nanaimo Regional District
Area Pq Nanoose
Zoning R1
Direction Northwest
Rooms
Basement Partially Finished, Walk-Out Access, With Windows
Main Level Bedrooms 3
Kitchen 1
Interior
Heating Baseboard, Electric
Cooling Window Unit(s)
Flooring Carpet
Fireplaces Number 2
Fireplaces Type Propane, Wood Stove
Fireplace 1
Window Features Vinyl Frames
Laundry Other
Exterior
Carport Spaces 2
View Y/N 1
View Ocean
Roof Type Asphalt Shingle
Building
Lot Description Marina Nearby, No Through Road
Building Description Frame,Insulation: Ceiling,Insulation: Walls,Vinyl Siding, Main Level Entry with Lower Level(s)
Faces Northwest
Foundation Yes
Sewer Septic System
Water Municipal
Structure Type Frame,Insulation: Ceiling,Insulation: Walls,Vinyl Siding
Others
Tax ID 004-548-043
Ownership Freehold
Pets Allowed Yes
Read Less Info
Want to know what your home might be worth? Contact us for a FREE valuation!

Our team is ready to help you sell your home for the highest possible price ASAP
Bought with Pemberton Holmes - Westshore


