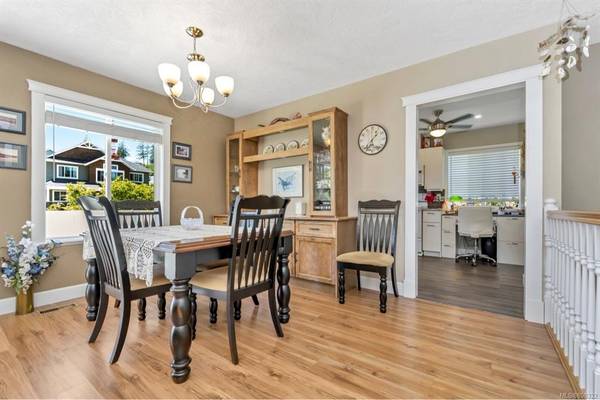$583,000
For more information regarding the value of a property, please contact us for a free consultation.
4 Beds
2 Baths
2,522 SqFt
SOLD DATE : 09/15/2020
Key Details
Sold Price $583,000
Property Type Single Family Home
Sub Type Single Family Detached
Listing Status Sold
Purchase Type For Sale
Square Footage 2,522 sqft
Price per Sqft $231
MLS Listing ID 850332
Sold Date 09/15/20
Style Ground Level Entry With Main Up
Bedrooms 4
Rental Info Unrestricted
Year Built 1976
Annual Tax Amount $3,074
Tax Year 2019
Lot Size 9,147 Sqft
Acres 0.21
Property Description
Turn key defined. This masterfully thought out and executed home requires nothing, but offers everything. Over 2500sqft of flowing floor plan, 4 large, bright bedrooms and 2 completely updated bathrooms take care of the necessities. A beautiful sun room addition and huge sun deck offer plenty of space to relax or entertain. This perfectly renovated home has space for everyone with option for a large 1-2 bedroom suite that is simple to reinstate, or enjoy having space for the entire extended family. Outside offers parking for at least 6 vehicles, with room for an RV. The large detached shop has a perfect lane way for any vehicle you want to bring down, and provides the perfect environment for woodworkers, mechanics, fabricators, or enthusiasts of any kind. This home checks all of your boxes, because its been planned that way for 40 years. Upgraded service, kitchen, bathrooms, flooring, plumbing, paint, deck, lighting, driveway, landscaping, workshop, insulation, layout, and much more!
Location
Province BC
County Capital Regional District
Area Sk Broomhill
Direction West
Rooms
Other Rooms Storage Shed, Workshop
Basement None
Main Level Bedrooms 2
Kitchen 1
Interior
Interior Features Ceiling Fan(s), Eating Area, French Doors, Storage, Workshop
Heating Forced Air
Cooling None
Flooring Hardwood, Laminate, Linoleum, Tile
Fireplaces Number 1
Fireplaces Type Electric
Equipment Electric Garage Door Opener, Security System
Fireplace 1
Window Features Blinds,Screens,Vinyl Frames
Appliance Dishwasher, F/S/W/D
Laundry In House
Exterior
Exterior Feature Balcony, Balcony/Deck, Balcony/Patio, Fencing: Full, Garden, Low Maintenance Yard
Garage Spaces 1.0
Utilities Available Cable Available, Electricity Available, Garbage, Phone Available, Recycling
Roof Type Asphalt Shingle
Handicap Access Accessible Entrance, No Step Entrance
Parking Type Additional, Driveway, Garage, On Street, Open, RV Access/Parking
Total Parking Spaces 6
Building
Lot Description Landscaped, Central Location, Quiet Area, Recreation Nearby
Building Description Stucco,Vinyl Siding, Ground Level Entry With Main Up
Faces West
Foundation Poured Concrete
Sewer Sewer Available
Water Municipal
Structure Type Stucco,Vinyl Siding
Others
Tax ID 001-722-051
Ownership Freehold
Acceptable Financing Purchaser To Finance
Listing Terms Purchaser To Finance
Pets Description Yes
Read Less Info
Want to know what your home might be worth? Contact us for a FREE valuation!

Our team is ready to help you sell your home for the highest possible price ASAP
Bought with Royal LePage Coast Capital - Oak Bay








