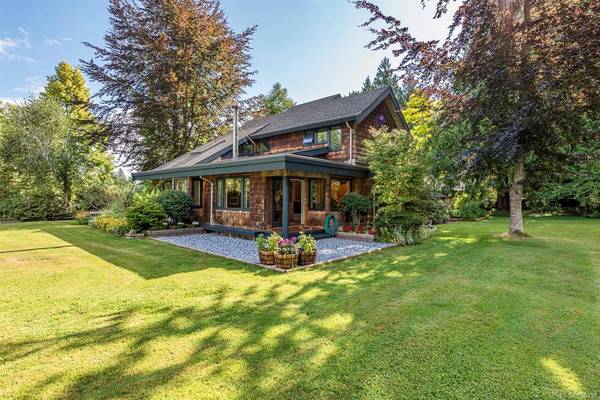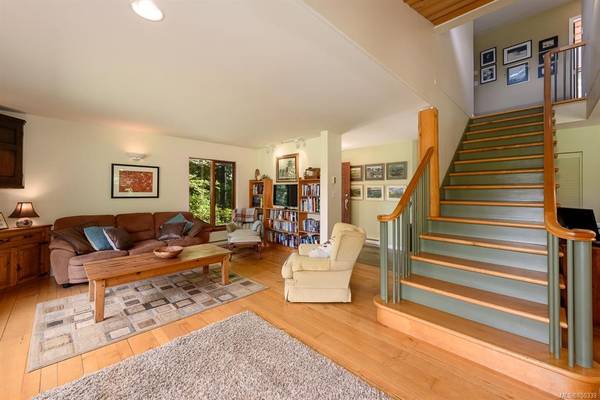$1,116,000
For more information regarding the value of a property, please contact us for a free consultation.
3 Beds
2 Baths
2,233 SqFt
SOLD DATE : 09/30/2020
Key Details
Sold Price $1,116,000
Property Type Single Family Home
Sub Type Single Family Detached
Listing Status Sold
Purchase Type For Sale
Square Footage 2,233 sqft
Price per Sqft $499
MLS Listing ID 850339
Sold Date 09/30/20
Style Main Level Entry with Upper Level(s)
Bedrooms 3
Rental Info Unrestricted
Year Built 1994
Annual Tax Amount $3,999
Tax Year 2020
Lot Size 5.000 Acres
Acres 5.0
Property Description
A few minutes from town but a world apart. This charming 2233 sq/ft 3bd+den/2bth home will impress. From the curving driveway your mini 5 acre estate is slowly revealed. The charming country styled home features a welcoming entrance way, with an open floor plan, vaulted wood ceilings, country kitchen and hardwood and tile floors on the main. Upstairs are two bedrooms and den/office, a large 4 pc bathroom with soaker tub. Outside there is a detached 2 car carport with two storage areas. And a little bit further on there is a 1234 sq/ft out building that currently has a commercial kitchen with VIHA approved water system in one half and a large workshop in the other half. All of this surrounded by perennial gardens, veggie gardens and an idyllic pond and lovely grounds. The back half of the property is treed and ready for any future plans you may have including zoning for an additional residence. This special property must be seen to be fully appreciated.
Location
Province BC
County Comox Valley Regional District
Area Cv Courtenay West
Zoning CR-1
Direction North
Rooms
Basement Crawl Space
Main Level Bedrooms 1
Kitchen 2
Interior
Interior Features Breakfast Nook, Dining Room, Eating Area, Storage
Heating Baseboard, Wood
Cooling None
Flooring Mixed
Fireplaces Number 1
Fireplaces Type Living Room, Wood Stove
Fireplace 1
Appliance Dishwasher, F/S/W/D
Laundry In House
Exterior
Exterior Feature Balcony/Deck, Balcony/Patio, Garden, Water Feature
Carport Spaces 2
Roof Type Asphalt Shingle
Handicap Access Ground Level Main Floor
Parking Type Carport Double
Total Parking Spaces 2
Building
Building Description Frame,Shingle-Wood, Main Level Entry with Upper Level(s)
Faces North
Foundation Poured Concrete
Sewer Septic System
Water Well: Shallow
Structure Type Frame,Shingle-Wood
Others
Restrictions Building Scheme
Tax ID 015-873-099
Ownership Freehold
Acceptable Financing Must Be Paid Off
Listing Terms Must Be Paid Off
Pets Description Yes
Read Less Info
Want to know what your home might be worth? Contact us for a FREE valuation!

Our team is ready to help you sell your home for the highest possible price ASAP
Bought with RE/MAX Ocean Pacific Realty (Crtny)








