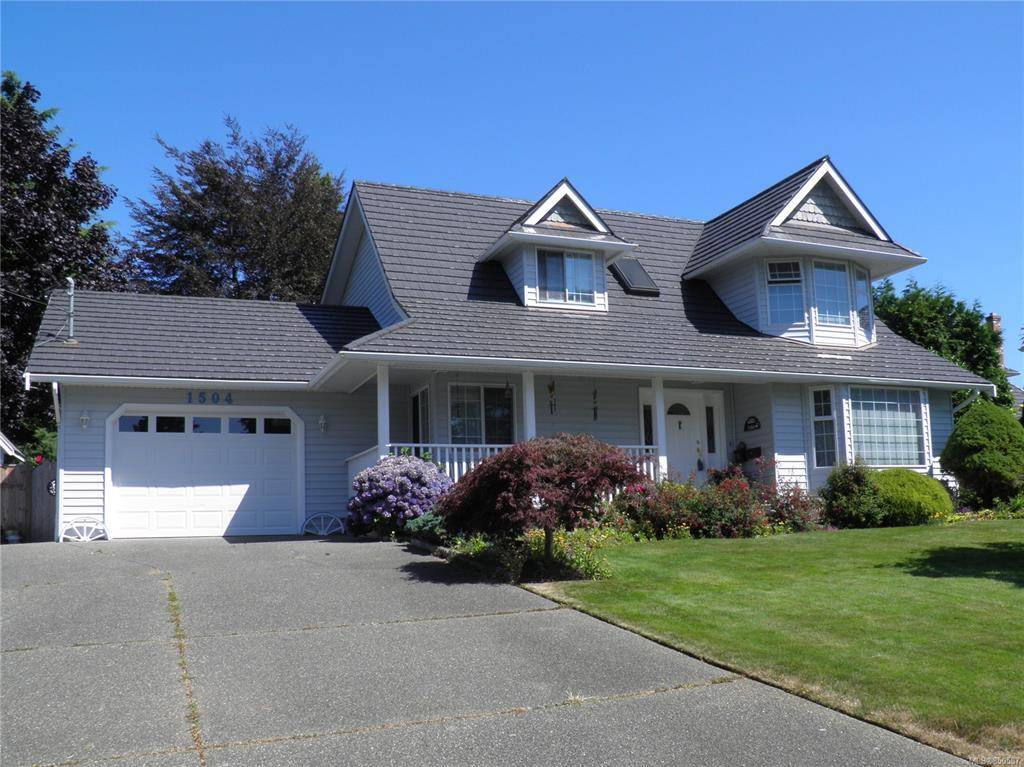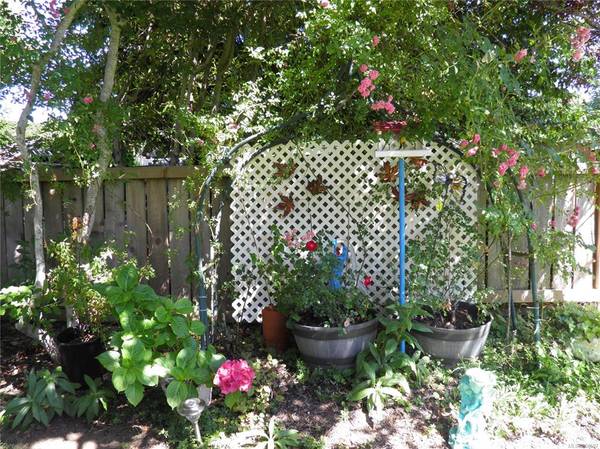$715,000
For more information regarding the value of a property, please contact us for a free consultation.
3 Beds
3 Baths
1,894 SqFt
SOLD DATE : 08/09/2020
Key Details
Sold Price $715,000
Property Type Single Family Home
Sub Type Single Family Detached
Listing Status Sold
Purchase Type For Sale
Square Footage 1,894 sqft
Price per Sqft $377
MLS Listing ID 850587
Sold Date 08/09/20
Style Main Level Entry with Upper Level(s)
Bedrooms 3
Rental Info Unrestricted
Year Built 1987
Annual Tax Amount $4,151
Tax Year 2020
Lot Size 9,147 Sqft
Acres 0.21
Property Description
Location, Location, Location. Located down the street from the Filberg Heritage Lodge and Park. Home to the legendary Filberg Festival which was held every long weekend in August. Charming Cape Cod design, custom built by Reg Griffith Construction in 1987. Formal living room with bay window, formal dining room with French doors, open concept kitchen, breakfast nook and family room. Family room has wood stove and sliding glass patio doors to grey composite decking. Laundry room with sink off garage, plus 2 piece powder room. Upstairs is the spacious master bedroom with large bay window, walk-in closet and 3 piece ensuite. Also on the 2nd floor are 2 other bedrooms, a full 4 piece bathroom and landing. Life time Ironwood shake metal roof approx 5 years old, newer hot water tank, back windows replaced with vinyl windows. The vinyl siding has been cleaned every 2 years..214 acres , beautifully landscaped yard in a whimsical fashion, underground sprinklers. woodshed and garden shed.
Location
Province BC
County Comox, Town Of
Area Cv Comox (Town Of)
Zoning R-1
Direction Southwest
Rooms
Other Rooms Storage Shed
Basement Crawl Space
Kitchen 1
Interior
Interior Features Breakfast Nook, Dining Room, French Doors
Heating Baseboard, Electric
Cooling None
Flooring Mixed
Fireplaces Number 1
Fireplaces Type Wood Stove
Equipment Central Vacuum, Electric Garage Door Opener
Fireplace 1
Window Features Aluminum Frames,Bay Window(s),Screens,Vinyl Frames
Appliance Dishwasher, F/S/W/D
Laundry In House
Exterior
Exterior Feature Fencing: Full, Garden, Sprinkler System
Garage Spaces 1.0
Roof Type Metal
Handicap Access Ground Level Main Floor
Parking Type Garage, RV Access/Parking
Total Parking Spaces 1
Building
Lot Description Irrigation Sprinkler(s), Level, Landscaped, Marina Nearby, Shopping Nearby
Building Description Frame,Insulation: Ceiling,Insulation: Walls,Vinyl Siding, Main Level Entry with Upper Level(s)
Faces Southwest
Foundation Poured Concrete
Sewer Sewer Available
Water Municipal
Architectural Style Cape Cod
Additional Building None
Structure Type Frame,Insulation: Ceiling,Insulation: Walls,Vinyl Siding
Others
Restrictions Building Scheme
Tax ID 008-899-355
Ownership Freehold
Acceptable Financing Clear Title
Listing Terms Clear Title
Pets Description Yes
Read Less Info
Want to know what your home might be worth? Contact us for a FREE valuation!

Our team is ready to help you sell your home for the highest possible price ASAP
Bought with RE/MAX Ocean Pacific Realty (CX)








