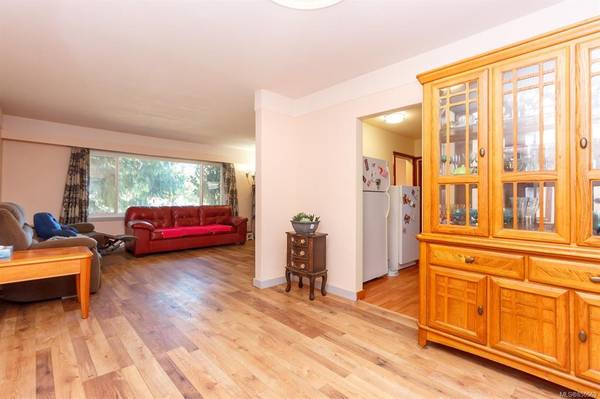$420,000
For more information regarding the value of a property, please contact us for a free consultation.
3 Beds
2 Baths
2,179 SqFt
SOLD DATE : 09/14/2020
Key Details
Sold Price $420,000
Property Type Single Family Home
Sub Type Single Family Detached
Listing Status Sold
Purchase Type For Sale
Square Footage 2,179 sqft
Price per Sqft $192
Subdivision Centennial Heights
MLS Listing ID 850569
Sold Date 09/14/20
Style Split Entry
Bedrooms 3
Rental Info Unrestricted
Year Built 1967
Annual Tax Amount $3,565
Tax Year 2019
Lot Size 6,534 Sqft
Acres 0.15
Lot Dimensions 64 x 100
Property Description
STUNNING CURB APPEAL! This home has a lot to offer, however The home needs some updating. The current BC assessment is $420k. The current owners added vinyl windows in 2007, a roof in 2015, new gutters in 2020. a wall was removed to combine two standard bedrooms into a beautiful massive master bedroom with room to create an amazing walk-in closet. The bathroom is a five piece including a shower bar with bench with a shower panel with high pressure body jets. Also features a fully fenced and easy to maintain back yard. The house would lend its self to having a basement suite. Close to all amenities and schools plus sports facilities. Downtown Duncan is a nice 20 minute walk to an array of local Businesses and a busy farmers market on Saturdays. The house is available immediately, sellers are motivated, all offers considered.
Location
Province BC
County Cowichan Valley Regional District
Area Du West Duncan
Zoning R-1
Direction North
Rooms
Basement Finished, Full
Main Level Bedrooms 2
Kitchen 1
Interior
Interior Features Ceiling Fan(s), Dining/Living Combo, Soaker Tub
Heating Baseboard, Forced Air, Heat Pump, Natural Gas
Cooling Wall Unit(s)
Flooring Hardwood, Laminate, Linoleum, Mixed
Fireplaces Number 2
Fireplaces Type Gas, Wood Burning
Fireplace 1
Window Features Blinds,Screens,Vinyl Frames
Appliance Dishwasher, F/S/W/D, Freezer
Laundry In House
Exterior
Exterior Feature Fencing: Partial
Garage Spaces 1.0
Roof Type Asphalt Shingle
Parking Type Driveway, Garage, RV Access/Parking
Total Parking Spaces 2
Building
Lot Description Corner, Landscaped, Rectangular Lot, Central Location, Easy Access, Family-Oriented Neighbourhood, Recreation Nearby, Shopping Nearby
Building Description Frame Wood,Insulation: Ceiling,Insulation: Walls,Shingle-Other,Stucco & Siding, Split Entry
Faces North
Foundation Poured Concrete, Slab
Sewer Sewer To Lot
Water Municipal
Structure Type Frame Wood,Insulation: Ceiling,Insulation: Walls,Shingle-Other,Stucco & Siding
Others
Tax ID 004-792-165
Ownership Freehold
Acceptable Financing Purchaser To Finance
Listing Terms Purchaser To Finance
Pets Description Yes
Read Less Info
Want to know what your home might be worth? Contact us for a FREE valuation!

Our team is ready to help you sell your home for the highest possible price ASAP
Bought with Sutton Group West Coast Realty








