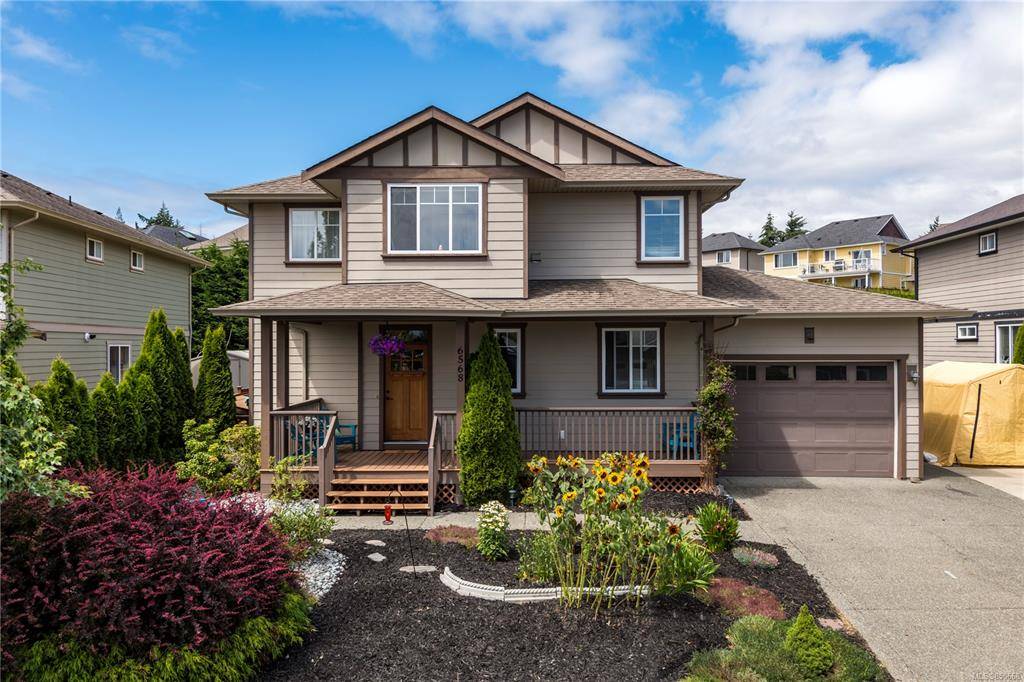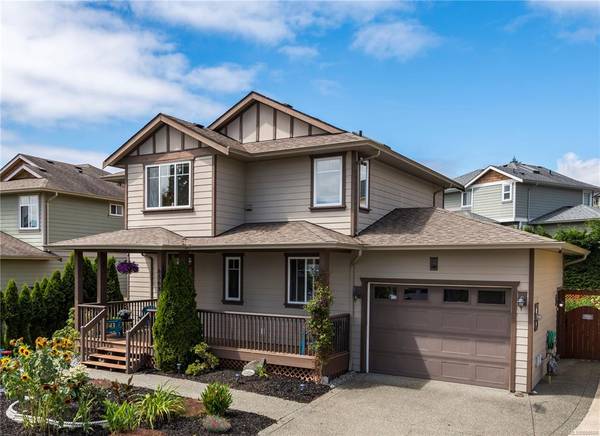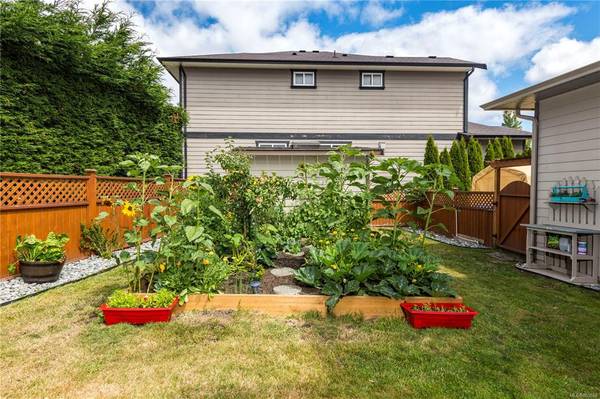$580,000
For more information regarding the value of a property, please contact us for a free consultation.
3 Beds
3 Baths
1,624 SqFt
SOLD DATE : 09/29/2020
Key Details
Sold Price $580,000
Property Type Single Family Home
Sub Type Single Family Detached
Listing Status Sold
Purchase Type For Sale
Square Footage 1,624 sqft
Price per Sqft $357
MLS Listing ID 850668
Sold Date 09/29/20
Style Main Level Entry with Upper Level(s)
Bedrooms 3
Rental Info Unrestricted
Year Built 2008
Annual Tax Amount $3,325
Tax Year 2019
Lot Size 5,227 Sqft
Acres 0.12
Property Description
This beautifully maintained home is bright and welcoming. The open concept main level is ideal for the whole family and for entertaining guests in the spacious kitchen/living/dining. Featuring hardwood floors, traditional gas fireplace, gas stove, and SS appliances, pantry, and a screened porch for those warm summer evenings. The east-facing front allows for bright mornings and sun-filled afternoons in the backyard gardens. Upper level offers 2 bedrooms, 4-piece bath with skylight, and a Master bed with a generous walk-in closet with a 4 piece ensuite. Heated garage (could be used as an office or man-cave), 200 amp breaker, crawlspace, and a generous laundry room. The fully-fenced backyard has an amazing garden, a covered patio, shed, and room for guests to enjoy a backyard BBQ. Perfectly located in a quiet and peaceful neighborhood close to all levels of school, amenities, parks, trails, and the ocean!
Location
Province BC
County Capital Regional District
Area Sk Sooke Vill Core
Direction Southeast
Rooms
Other Rooms Storage Shed
Basement Crawl Space
Kitchen 1
Interior
Interior Features Closet Organizer, Dining/Living Combo, Dining Room, Eating Area, Storage, Soaker Tub
Heating Baseboard, Electric, Natural Gas
Cooling Other
Flooring Laminate, Wood
Fireplaces Number 1
Fireplaces Type Gas, Living Room
Fireplace 1
Window Features Blinds,Screens,Skylight(s),Vinyl Frames
Appliance Dryer, Dishwasher, F/S/W/D, Microwave, Oven/Range Gas, Refrigerator, Washer
Laundry In House
Exterior
Exterior Feature Balcony/Patio, Fencing: Full
Garage Spaces 1.0
View Y/N 1
View Mountain(s), Valley
Roof Type Fibreglass Shingle
Handicap Access Ground Level Main Floor
Parking Type Attached, Driveway, Garage
Total Parking Spaces 1
Building
Lot Description Level, Rectangular Lot
Building Description Cement Fibre,Frame Wood,Insulation: Ceiling,Insulation: Walls, Main Level Entry with Upper Level(s)
Faces Southeast
Foundation Poured Concrete
Sewer Sewer To Lot
Water Municipal
Architectural Style Character
Structure Type Cement Fibre,Frame Wood,Insulation: Ceiling,Insulation: Walls
Others
Tax ID 027-231-071
Ownership Freehold
Pets Description Yes
Read Less Info
Want to know what your home might be worth? Contact us for a FREE valuation!

Our team is ready to help you sell your home for the highest possible price ASAP
Bought with Sutton Group West Coast Realty








