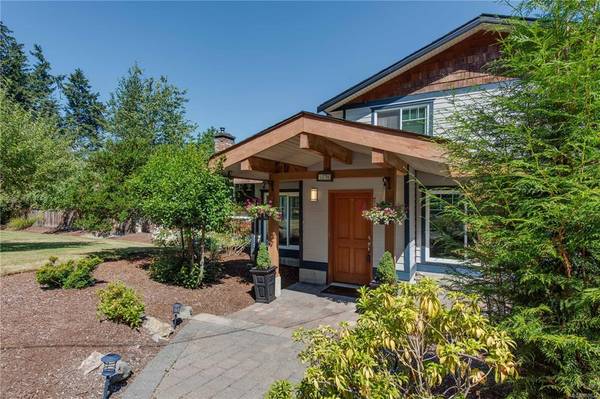$1,360,000
For more information regarding the value of a property, please contact us for a free consultation.
4 Beds
4 Baths
2,980 SqFt
SOLD DATE : 10/26/2020
Key Details
Sold Price $1,360,000
Property Type Single Family Home
Sub Type Single Family Detached
Listing Status Sold
Purchase Type For Sale
Square Footage 2,980 sqft
Price per Sqft $456
MLS Listing ID 850634
Sold Date 10/26/20
Style Main Level Entry with Upper Level(s)
Bedrooms 4
Rental Info Unrestricted
Year Built 1972
Annual Tax Amount $3,533
Tax Year 2019
Lot Size 1.000 Acres
Acres 1.0
Lot Dimensions 148 ft wide x 297 ft deep
Property Description
Here is your opportunity to own this piece of Paradise on the Peninsula. Located on a quiet, no thru road in the heart of Deep Cove. This stunning 1 acre property is fenced with beautiful gardens and private swimming pool. The well-kept 4 bedroom, 4 bathroom home features updates throughout, with hardwood flooring, granite counters and oversized windows. Enjoy swimming in the sun-drenched pool with "child safe" electric rollaway cover and generous decking area, perfect for entertaining. There is even a fully serviced separate cottage/media room that can be used for guests and/or a mortgage helper. Added bonuses are parking large enough to store a boat/RV and a professionally installed zip line for the inner child. There are many walking trails nearby connecting with Horth Hill Park. A true gem just waiting for you!!
Location
Province BC
County Capital Regional District
Area Ns Lands End
Direction South
Rooms
Other Rooms Guest Accommodations, Workshop
Basement Finished, Full, Other, Walk-Out Access, With Windows
Main Level Bedrooms 1
Kitchen 1
Interior
Interior Features Breakfast Nook, Ceiling Fan(s), Closet Organizer, Dining/Living Combo, French Doors
Heating Baseboard, Electric, Forced Air, Heat Pump, Other
Cooling Air Conditioning
Flooring Carpet, Tile, Wood
Fireplaces Number 2
Fireplaces Type Heatilator, Insert, Living Room, Wood Stove
Equipment Pool Equipment
Fireplace 1
Window Features Blinds,Insulated Windows,Screens,Vinyl Frames,Window Coverings
Appliance Built-in Range, Dishwasher, F/S/W/D, Hot Tub, Range Hood
Laundry In House
Exterior
Exterior Feature Balcony/Patio, Fencing: Partial, Playground, Sprinkler System, Swimming Pool
View Y/N 1
View Mountain(s)
Roof Type Fibreglass Shingle
Handicap Access Ground Level Main Floor
Parking Type Driveway, Guest, RV Access/Parking
Building
Lot Description Cul-de-sac, Cleared, Level, Private, Rectangular Lot
Building Description Cement Fibre,Frame Wood,Insulation: Ceiling,Insulation: Walls,Other,Wood, Main Level Entry with Upper Level(s)
Faces South
Foundation Poured Concrete
Sewer Septic System
Water Municipal
Architectural Style California, West Coast
Additional Building Potential
Structure Type Cement Fibre,Frame Wood,Insulation: Ceiling,Insulation: Walls,Other,Wood
Others
Restrictions ALR: No
Tax ID 004-808-631
Ownership Freehold
Pets Description Yes
Read Less Info
Want to know what your home might be worth? Contact us for a FREE valuation!

Our team is ready to help you sell your home for the highest possible price ASAP
Bought with Coldwell Banker Oceanside Real Estate








