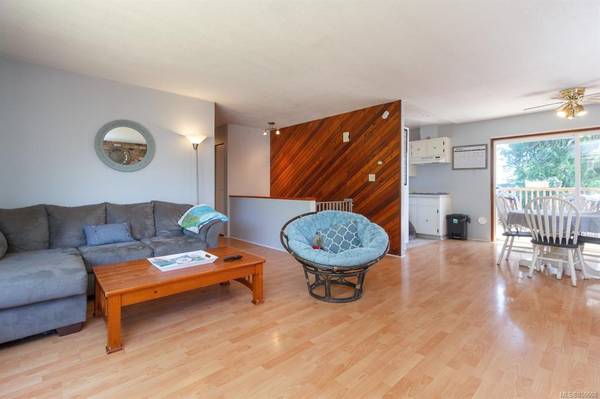$550,000
For more information regarding the value of a property, please contact us for a free consultation.
3 Beds
1 Bath
1,795 SqFt
SOLD DATE : 09/29/2020
Key Details
Sold Price $550,000
Property Type Single Family Home
Sub Type Single Family Detached
Listing Status Sold
Purchase Type For Sale
Square Footage 1,795 sqft
Price per Sqft $306
MLS Listing ID 850608
Sold Date 09/29/20
Style Main Level Entry with Upper Level(s)
Bedrooms 3
Rental Info Unrestricted
Year Built 1975
Annual Tax Amount $2,845
Tax Year 2019
Lot Size 7,405 Sqft
Acres 0.17
Lot Dimensions 70 ft wide x 108 ft deep
Property Description
3 bedroom, 1795 Sq. Ft. family home located on wonderful street with interconnecting neighbourhood walking/running trails, parks and amazing kid's playground right across the street. Bright living space on upper floor with laminate floors, feature brick fireplace w/slate hearth & cozy wood burning insert. Sliders off dining room to sun drenched, south facing, entertainment sized deck with stairs down to fully fenced rear yard complete with separate storage shed, extra covered storage under deck, fire pit and graphed apple tree; providing great space for the kids and the dog. White kit w/pewter hardware, C/T range & wall oven, Large master bedroom easily fits king size bed with lots of room for other furniture. Huge family room on lower level with brick F/P w/cozy electric insert. Loads of potential for further developed and laundry room with roughed in 2nd bath. Large carport and extra parking. Good value.
Location
Province BC
County Capital Regional District
Area Sk Broomhill
Zoning R2
Direction Northwest
Rooms
Other Rooms Storage Shed
Basement Partially Finished, Walk-Out Access, With Windows
Main Level Bedrooms 3
Kitchen 1
Interior
Interior Features Dining/Living Combo
Heating Baseboard, Electric, Wood
Cooling None
Flooring Laminate, Linoleum
Fireplaces Number 2
Fireplaces Type Electric, Family Room, Insert, Living Room
Equipment Central Vacuum
Fireplace 1
Window Features Blinds,Vinyl Frames
Appliance Built-in Range, Dishwasher, Dryer, Oven Built-In, Range Hood, Washer
Laundry In House
Exterior
Exterior Feature Balcony/Patio, Fencing: Partial, Low Maintenance Yard
Carport Spaces 1
Utilities Available Cable To Lot, Electricity To Lot, Garbage, Phone To Lot, Recycling
Roof Type Fibreglass Shingle
Parking Type Attached, Carport, Driveway, RV Access/Parking
Total Parking Spaces 1
Building
Lot Description Level, Private, Rectangular Lot, Family-Oriented Neighbourhood
Building Description Frame Wood,Insulation: Ceiling,Insulation: Walls,Wood, Main Level Entry with Upper Level(s)
Faces Northwest
Foundation Poured Concrete
Sewer Sewer To Lot
Water Municipal, To Lot
Structure Type Frame Wood,Insulation: Ceiling,Insulation: Walls,Wood
Others
Restrictions ALR: No,Building Scheme
Tax ID 001-443-569
Ownership Freehold
Acceptable Financing Purchaser To Finance
Listing Terms Purchaser To Finance
Pets Description Yes
Read Less Info
Want to know what your home might be worth? Contact us for a FREE valuation!

Our team is ready to help you sell your home for the highest possible price ASAP
Bought with Pemberton Holmes - Sooke








