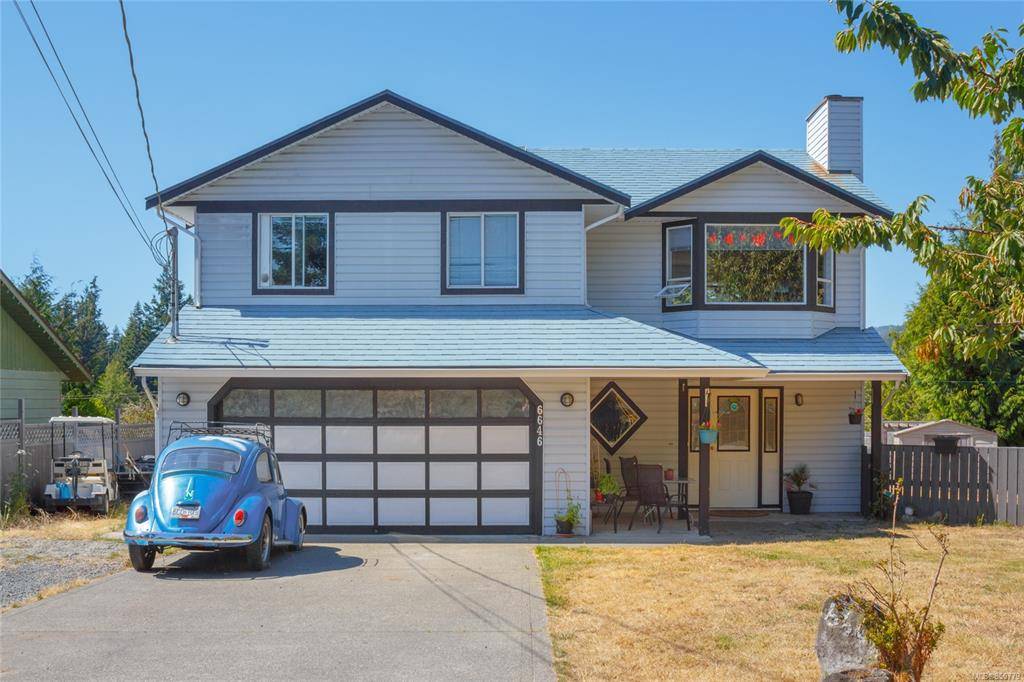$560,000
For more information regarding the value of a property, please contact us for a free consultation.
4 Beds
3 Baths
2,130 SqFt
SOLD DATE : 09/30/2020
Key Details
Sold Price $560,000
Property Type Single Family Home
Sub Type Single Family Detached
Listing Status Sold
Purchase Type For Sale
Square Footage 2,130 sqft
Price per Sqft $262
MLS Listing ID 850779
Sold Date 09/30/20
Style Ground Level Entry With Main Up
Bedrooms 4
Rental Info Unrestricted
Year Built 1990
Annual Tax Amount $3,440
Tax Year 2019
Lot Size 10,454 Sqft
Acres 0.24
Property Description
Spacious Family home with a mortgage helper on a quiet Culdesac. Situated on a large 10,400 sqft lot zoned R2 which allows for a duplex per lot, potential development options. The home offers 3 bedrooms/2 bathrooms on the Main and a 1 Bedroom Suite OR Family Room and additional space for your needs, on the lower level. Open concept Kitchen, Living Room and Dining Room provides for ease of entertaining. Outdoor upper and lower decks off the kitchen are great for entertaining and enjoying the gorgeous views of the Sooke Hills. Upgrades to the home include, Vinyl Plank Flooring in the downstairs suite, wood and tile floors in the upper living areas, new fireplace mantel, new kitchen appliances, and more. Double Car Garage with additional parking for up to 6 vehicles including RV and Boat parking, fully fenced back yard, metal roof, a short stroll to Parks, Bus stops, and amenities. Solid offering, roll up your sleeves and with some elbow grease you can make it your own. Call today~
Location
Province BC
County Capital Regional District
Area Sk Broomhill
Zoning R2
Direction Southeast
Rooms
Other Rooms Storage Shed
Basement Full, Walk-Out Access
Main Level Bedrooms 3
Kitchen 2
Interior
Heating Baseboard, Electric, Propane
Cooling None
Fireplaces Number 1
Fireplaces Type Living Room
Fireplace 1
Window Features Blinds,Insulated Windows
Appliance Dishwasher, F/S/W/D, Range Hood
Laundry In House
Exterior
Exterior Feature Balcony/Deck, Balcony/Patio, Fencing: Partial
Garage Spaces 2.0
Roof Type Asphalt Shingle
Parking Type Attached, Garage Double
Total Parking Spaces 6
Building
Lot Description Cul-de-sac, Rectangular Lot
Building Description Vinyl Siding, Ground Level Entry With Main Up
Faces Southeast
Foundation Poured Concrete, Slab
Sewer Sewer To Lot
Water Municipal
Structure Type Vinyl Siding
Others
Restrictions Building Scheme
Tax ID 001-022-750
Ownership Freehold
Pets Description Yes
Read Less Info
Want to know what your home might be worth? Contact us for a FREE valuation!

Our team is ready to help you sell your home for the highest possible price ASAP
Bought with RE/MAX Camosun








