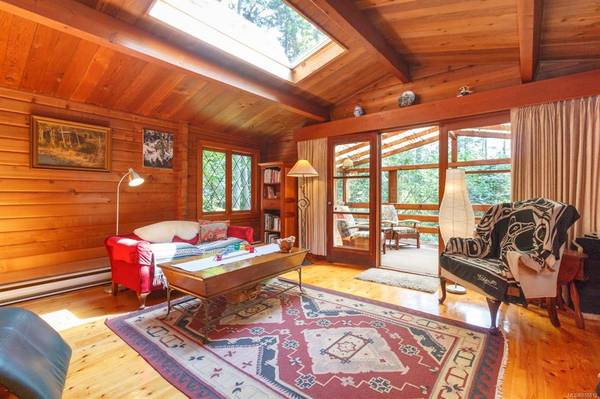$837,500
For more information regarding the value of a property, please contact us for a free consultation.
2 Beds
2 Baths
1,343 SqFt
SOLD DATE : 10/15/2020
Key Details
Sold Price $837,500
Property Type Single Family Home
Sub Type Single Family Detached
Listing Status Sold
Purchase Type For Sale
Square Footage 1,343 sqft
Price per Sqft $623
MLS Listing ID 850812
Sold Date 10/15/20
Style Rancher
Bedrooms 2
Rental Info Unrestricted
Year Built 1970
Annual Tax Amount $2,851
Tax Year 2019
Lot Size 1.020 Acres
Acres 1.02
Property Description
Picturesque and enchanting this cabin in the woods has all the charm one could hope for. This log home is built with the Panabode method, utilizing joinery and big timbers to achieve a gorgeous and practical log house. Complete with vaulted ceilings, a nice fireplace, and sunroom, this has all the comfort you could want for your dream home. Situated in over an acre of wooded forest, full of privacy and room to roam with plenty of room to build a dream shop. Walking distance to the Stonehouse pub and North Saanich marina and quick drive from all the amenities Sidney has to offer. Most recent updates include a septic system and roof. Dont delay floorplans online!
Location
Province BC
County Capital Regional District
Area Ns Curteis Point
Direction East
Rooms
Other Rooms Storage Shed
Basement Crawl Space
Main Level Bedrooms 2
Kitchen 1
Interior
Interior Features Dining/Living Combo, Eating Area, Storage, Vaulted Ceiling(s)
Heating Baseboard, Wood
Cooling None
Flooring Linoleum, Wood
Fireplaces Number 1
Fireplaces Type Living Room
Fireplace 1
Window Features Blinds,Insulated Windows,Screens,Skylight(s)
Appliance F/S/W/D
Laundry In House
Exterior
Exterior Feature Balcony/Patio, Garden, Low Maintenance Yard
Carport Spaces 1
Roof Type Asphalt Shingle
Handicap Access Ground Level Main Floor, Master Bedroom on Main
Parking Type Attached, Carport, Driveway
Total Parking Spaces 1
Building
Lot Description Private, Rectangular Lot, Wooded Lot, Acreage, Marina Nearby, In Wooded Area
Building Description Log,Wood, Rancher
Faces East
Foundation Poured Concrete
Sewer Septic System
Water Municipal
Architectural Style West Coast
Structure Type Log,Wood
Others
Restrictions ALR: No
Tax ID 003-808-688
Ownership Freehold
Pets Description Yes
Read Less Info
Want to know what your home might be worth? Contact us for a FREE valuation!

Our team is ready to help you sell your home for the highest possible price ASAP
Bought with RE/MAX Camosun








