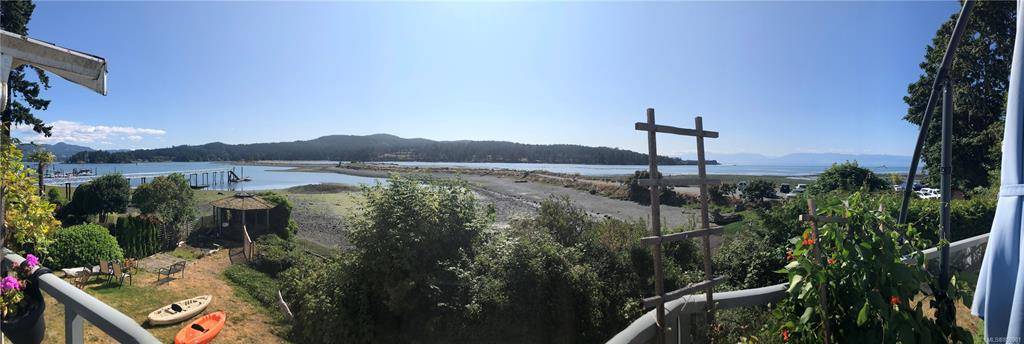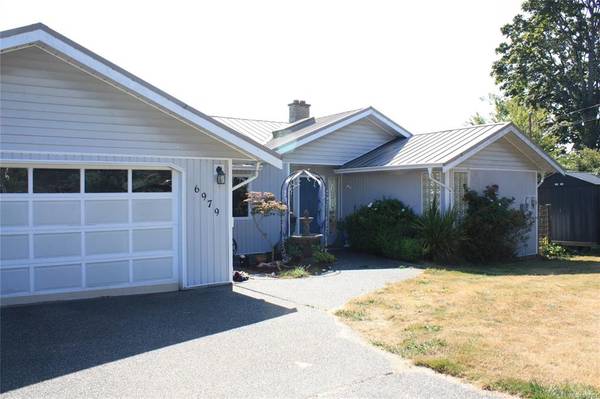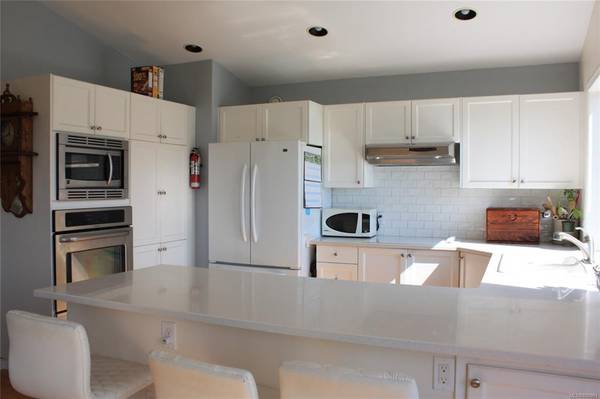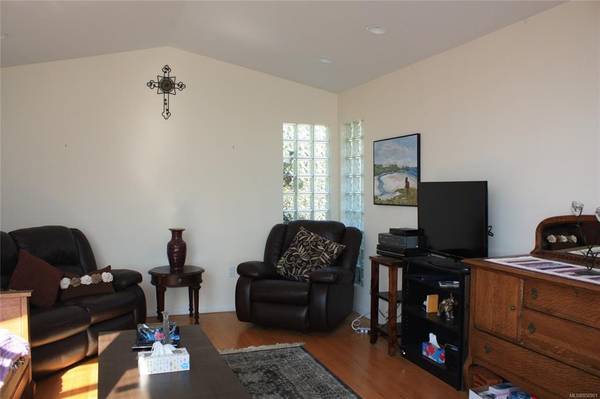$950,000
For more information regarding the value of a property, please contact us for a free consultation.
4 Beds
3 Baths
3,118 SqFt
SOLD DATE : 09/30/2020
Key Details
Sold Price $950,000
Property Type Single Family Home
Sub Type Single Family Detached
Listing Status Sold
Purchase Type For Sale
Square Footage 3,118 sqft
Price per Sqft $304
MLS Listing ID 850901
Sold Date 09/30/20
Style Main Level Entry with Lower Level(s)
Bedrooms 4
Rental Info Unrestricted
Year Built 1989
Annual Tax Amount $5,128
Tax Year 2019
Lot Size 0.260 Acres
Acres 0.26
Property Description
Gorgeous Bright Ocean Waterfront Detached home with fabulous 180 degree Views of the desirable Whiffin Spit and Juan de Fuca Strait-(across from the famous Sooke Harbour House) 4 Bedroom w/ensuite, w/in closet in MB, 3 baths with main level entry, corner lot w/quiet park on one side. Spacious Brand New 1 Bed in-suite/separate entrance w/out to ocean which includes kitchen and bathroom. Fantastic opportunity for Ocean Waterfront Property/Investment property. Available immediately. Property features upgraded kitchen, wood flooring and tile throughout upstairs, brand new 12x18 deck, oversized new hot water tank, newly renovated bathroom upstairs, 2 woodstoves. Oversized double garage, Custom tin roof in quiet cul-de-sac. Low bank-kayak and canoe from your own backyard **** zoning allows for multiple different property uses-including vacation rentals, secondary suite, home based business, agricultural. New deck with soffit underneath built by Permadeck in May 2019 with a 10 year warranty.
Location
Province BC
County Capital Regional District
Area Sk Whiffin Spit
Zoning RU4
Direction West
Rooms
Other Rooms Gazebo
Basement Crawl Space, Finished, Walk-Out Access, With Windows
Main Level Bedrooms 3
Kitchen 2
Interior
Interior Features Dining/Living Combo, French Doors
Heating Baseboard, Electric, Forced Air, Wood
Cooling None
Flooring Hardwood, Laminate, Linoleum, Tile
Fireplaces Number 2
Fireplaces Type Family Room, Living Room, Wood Burning, Wood Stove
Fireplace 1
Window Features Aluminum Frames,Insulated Windows,Screens
Appliance Built-in Range, Dishwasher, Dryer, Microwave, Oven Built-In, Refrigerator, Washer
Laundry Common Area
Exterior
Exterior Feature Balcony/Deck, Balcony/Patio, Fencing: Partial
Garage Spaces 2.0
Waterfront 1
Waterfront Description Ocean
View Y/N 1
View Mountain(s)
Roof Type Metal
Handicap Access Ground Level Main Floor, Master Bedroom on Main, No Step Entrance
Parking Type Attached, Driveway, Garage Double, RV Access/Parking
Total Parking Spaces 2
Building
Lot Description Cul-de-sac, Corner, Irregular Lot, Sloping, Serviced, Central Location, Easy Access, Family-Oriented Neighbourhood, Marina Nearby, No Through Road, Quiet Area
Building Description Frame Wood,Insulation: Ceiling,Insulation: Walls,Vinyl Siding, Main Level Entry with Lower Level(s)
Faces West
Foundation Poured Concrete
Sewer Septic System
Water Municipal
Architectural Style Arts & Crafts, West Coast
Additional Building Exists
Structure Type Frame Wood,Insulation: Ceiling,Insulation: Walls,Vinyl Siding
Others
Tax ID 000-204-021
Ownership Freehold
Acceptable Financing Purchaser To Finance
Listing Terms Purchaser To Finance
Pets Description Yes
Read Less Info
Want to know what your home might be worth? Contact us for a FREE valuation!

Our team is ready to help you sell your home for the highest possible price ASAP
Bought with Unrepresented Buyer Pseudo-Office








