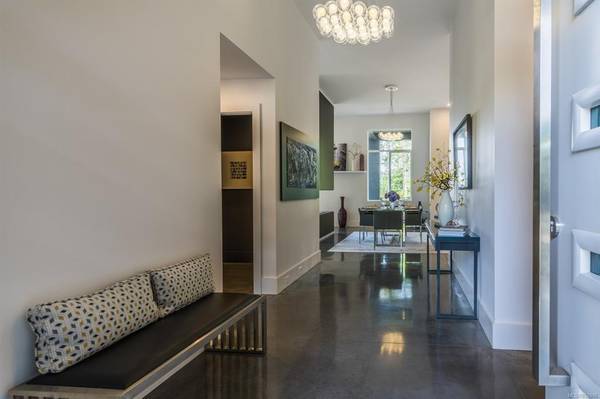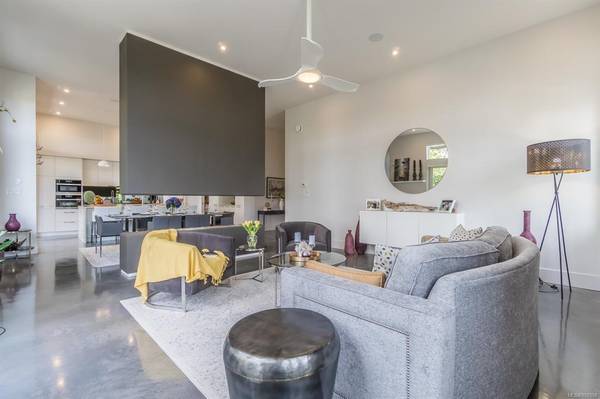$1,400,000
For more information regarding the value of a property, please contact us for a free consultation.
4 Beds
3 Baths
3,587 SqFt
SOLD DATE : 11/09/2020
Key Details
Sold Price $1,400,000
Property Type Single Family Home
Sub Type Single Family Detached
Listing Status Sold
Purchase Type For Sale
Square Footage 3,587 sqft
Price per Sqft $390
Subdivision Askew Creek Estates
MLS Listing ID 850906
Sold Date 11/09/20
Style Main Level Entry with Lower Level(s)
Bedrooms 4
Rental Info Unrestricted
Year Built 2017
Annual Tax Amount $8,599
Tax Year 2019
Lot Size 0.710 Acres
Acres 0.71
Property Description
Experience tranquility from this stunning, executive, waterfront home where the ocean meets the shore. Built in 2017, this residence has been constructed with modern conveniences and utmost quality. The gleaming, polished concrete floors, 12-foot ceilings and abundance of windows maximize the light and embrace the ocean view. The kitchen is as stunning as it is practical and has been outfitted with top quality appliances. No detail has been overlooked; built in sound system, heated floors, large ocean view deck with built-in outdoor kitchen. The master bdrm and ensuite, with walk-in shower and soaker tub, are luxurious and beyond compare. The finest finishings carry on to the lower level offering a media room, gym, 2 bdrms and a 4 piece bath. The .71-acre park-like setting with a private bridge crossing Askew Creek/Waterfall offers some of the most coveted land. The elegant and sophisticated home combined with the view make for the ultimate in Vancouver Island living.
Location
Province BC
County North Cowichan, Municipality Of
Area Du Chemainus
Zoning R1
Direction East
Rooms
Basement Finished, Full
Main Level Bedrooms 2
Kitchen 1
Interior
Heating Natural Gas, Radiant
Cooling Other
Flooring Other
Fireplaces Number 2
Fireplaces Type Gas, Other
Equipment Central Vacuum
Fireplace 1
Window Features Insulated Windows
Appliance Kitchen Built-In(s), Water Filters
Laundry In House
Exterior
Exterior Feature Low Maintenance Yard, Sprinkler System
Garage Spaces 1.0
Utilities Available Natural Gas To Lot, Underground Utilities
Waterfront 1
Waterfront Description Ocean,River
View Y/N 1
View Mountain(s), Ocean, River
Roof Type Metal
Parking Type Additional, Garage
Total Parking Spaces 2
Building
Lot Description Near Golf Course, Private, Sidewalk, Wooded Lot, Easy Access, Family-Oriented Neighbourhood, Marina Nearby, No Through Road, Park Setting, Quiet Area, Recreation Nearby, In Wooded Area
Building Description Frame,Insulation: Ceiling,Insulation: Walls,Stucco, Main Level Entry with Lower Level(s)
Faces East
Foundation Yes
Sewer Sewer To Lot
Water Municipal
Architectural Style West Coast
Structure Type Frame,Insulation: Ceiling,Insulation: Walls,Stucco
Others
Restrictions Easement/Right of Way,Restrictive Covenants
Tax ID 027-200-060
Ownership Freehold
Pets Description Yes
Read Less Info
Want to know what your home might be worth? Contact us for a FREE valuation!

Our team is ready to help you sell your home for the highest possible price ASAP
Bought with Sutton Group-West Coast Realty (Nan)








