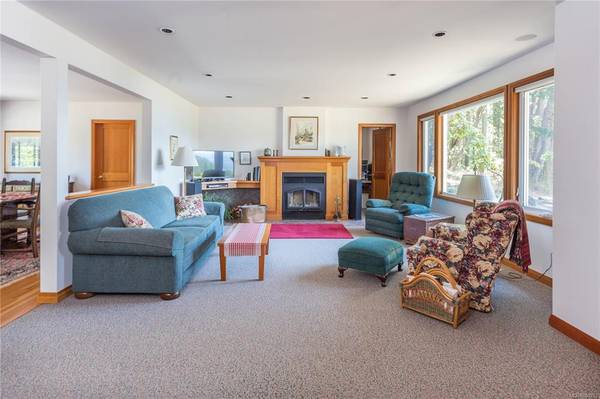$613,500
For more information regarding the value of a property, please contact us for a free consultation.
4 Beds
4 Baths
2,533 SqFt
SOLD DATE : 09/30/2020
Key Details
Sold Price $613,500
Property Type Single Family Home
Sub Type Single Family Detached
Listing Status Sold
Purchase Type For Sale
Square Footage 2,533 sqft
Price per Sqft $242
MLS Listing ID 850932
Sold Date 09/30/20
Style Main Level Entry with Lower/Upper Lvl(s)
Bedrooms 4
Rental Info Unrestricted
Year Built 1970
Annual Tax Amount $2,623
Tax Year 2020
Lot Size 0.420 Acres
Acres 0.42
Property Description
View View View. Looking out over Preedy Harbour and the mountains beyond, the setting for this 4bdr +den/4bath home is fantastic. Large open plan living room, dining room and family room is perfect for entertaining or family life. Master bedroom on the main floor with ensuite bath has a separate attached office. Upstairs has 3 bdrms up with 2 bathrooms and its own rec room. Downstairs has a large workshop with lots of storage too. Substantially renovated in 2000 with new metal roof, heat pump, plumbing, electrical, windows, mix of fir flooring and carpet and more.Water is by rainwater collection with 7 large cisterns of storage & drilled well for irrigation. Property has an easement access to the waterfront behind in Telegraph Harbour. Easy care lot within a 5 min walk of the ferry. Thetis Island has 10 sailings daily from Chemainus just $19.25 car and driver return with an Experience card. Good internet and cell service makes this a great choice to work from home.
Location
Province BC
County Islands Trust
Area Isl Thetis Island
Zoning R1
Direction West
Rooms
Basement None
Main Level Bedrooms 1
Kitchen 1
Interior
Interior Features Dining/Living Combo, Storage, Workshop
Heating Heat Pump
Cooling None
Flooring Mixed, Wood
Fireplaces Number 1
Fireplaces Type Living Room
Fireplace 1
Appliance Dishwasher, F/S/W/D
Laundry In House
Exterior
Exterior Feature Balcony/Deck, Balcony/Patio, Garden, Low Maintenance Yard
Utilities Available Cable Available, Electricity Available, Phone Available
View Y/N 1
View Mountain(s), Ocean
Roof Type Metal
Parking Type Driveway
Building
Lot Description Marina Nearby
Building Description Frame Wood,Insulation: Ceiling,Insulation: Walls, Main Level Entry with Lower/Upper Lvl(s)
Faces West
Foundation Block, Poured Concrete
Sewer Septic System
Water Cistern
Structure Type Frame Wood,Insulation: Ceiling,Insulation: Walls
Others
Tax ID 003-380-483
Ownership Freehold
Pets Description Yes
Read Less Info
Want to know what your home might be worth? Contact us for a FREE valuation!

Our team is ready to help you sell your home for the highest possible price ASAP
Bought with Unrepresented Buyer Pseudo-Office








