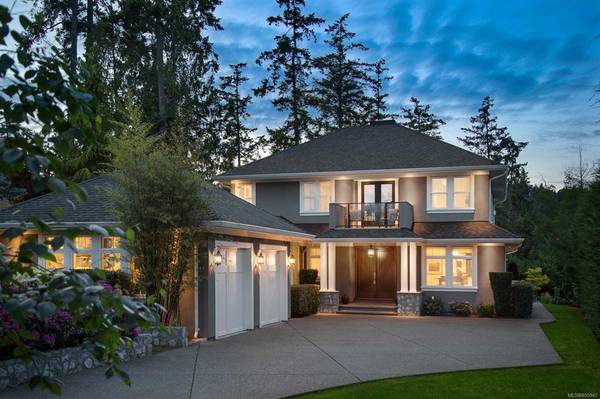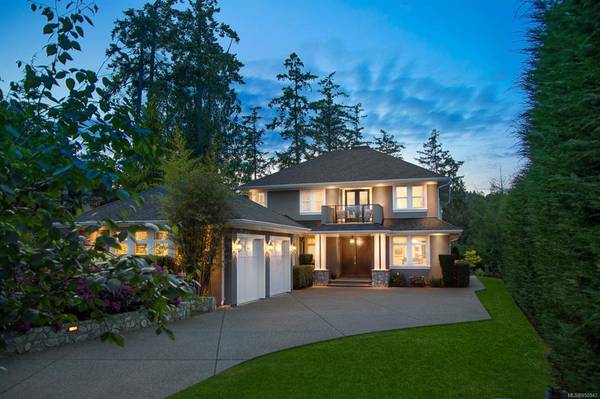$1,538,500
For more information regarding the value of a property, please contact us for a free consultation.
3 Beds
4 Baths
3,174 SqFt
SOLD DATE : 10/15/2020
Key Details
Sold Price $1,538,500
Property Type Single Family Home
Sub Type Single Family Detached
Listing Status Sold
Purchase Type For Sale
Square Footage 3,174 sqft
Price per Sqft $484
MLS Listing ID 850947
Sold Date 10/15/20
Style Main Level Entry with Upper Level(s)
Bedrooms 3
Rental Info Unrestricted
Year Built 2011
Annual Tax Amount $5,853
Tax Year 2019
Lot Size 0.720 Acres
Acres 0.72
Property Description
Custom estate achieves perfect union of luxury & timeless elegance. Interior artfully contrasts bright & modern aesthetic with rich espresso birch hardwood floors, punctuated with timeless Victorian design elements. Chef’s kitchen invites entertaining with upscale appliances including a unique Bertazonni Italian 6 burner range, adjacent eating area for casual meals or retire to the formal dining rm. Living rm offers a relaxed setting. Master with 4pc ensuite. Sunroom, laundry & powder rm complete the level. Upstairs, yet another Master suite with a walk-in closet. Addnl' bedroom with ensuite. Outside, enjoy your garden patio with 'peakaboo' views of the water on nearly an acre of oceanfront property. Backing onto a bird sanctuary with inlet access allows access to launch your kayak / paddle board to explore the surrounding coastline & tidal pools. Mins from the airport & marinas, with the convenience of nearby amenities in Sidney and a short commute to Victoria. Welcome Home.
Location
Province BC
County Capital Regional District
Area Ns Mcdonald Park
Zoning R-2
Direction Southeast
Rooms
Basement Crawl Space
Main Level Bedrooms 1
Kitchen 1
Interior
Interior Features Cathedral Entry, Closet Organizer, Dining Room, Dining/Living Combo, French Doors, Vaulted Ceiling(s)
Heating Electric, Forced Air, Heat Pump
Cooling None
Flooring Tile, Wood
Fireplaces Number 2
Fireplaces Type Family Room, Gas, Living Room
Equipment Electric Garage Door Opener
Fireplace 1
Window Features Blinds,Screens
Appliance Dishwasher, Dryer, Microwave, Oven/Range Gas, Range Hood, Refrigerator, Washer
Laundry In House
Exterior
Exterior Feature Balcony/Patio, Garden, Sprinkler System
Garage Spaces 2.0
Waterfront 1
Waterfront Description Ocean
View Y/N 1
View Ocean
Roof Type Asphalt Shingle
Handicap Access Ground Level Main Floor, Master Bedroom on Main
Parking Type Attached, Garage Double
Total Parking Spaces 2
Building
Lot Description Irregular Lot, Level, Landscaped, Private, Marina Nearby
Building Description Frame Wood,Insulation: Ceiling,Insulation: Walls,Stucco, Main Level Entry with Upper Level(s)
Faces Southeast
Foundation Poured Concrete
Sewer Sewer To Lot
Water Municipal
Architectural Style Cape Cod
Structure Type Frame Wood,Insulation: Ceiling,Insulation: Walls,Stucco
Others
Tax ID 023-545-674
Ownership Freehold
Acceptable Financing Purchaser To Finance
Listing Terms Purchaser To Finance
Pets Description Yes
Read Less Info
Want to know what your home might be worth? Contact us for a FREE valuation!

Our team is ready to help you sell your home for the highest possible price ASAP
Bought with NAI Commercial (Victoria) Inc.








