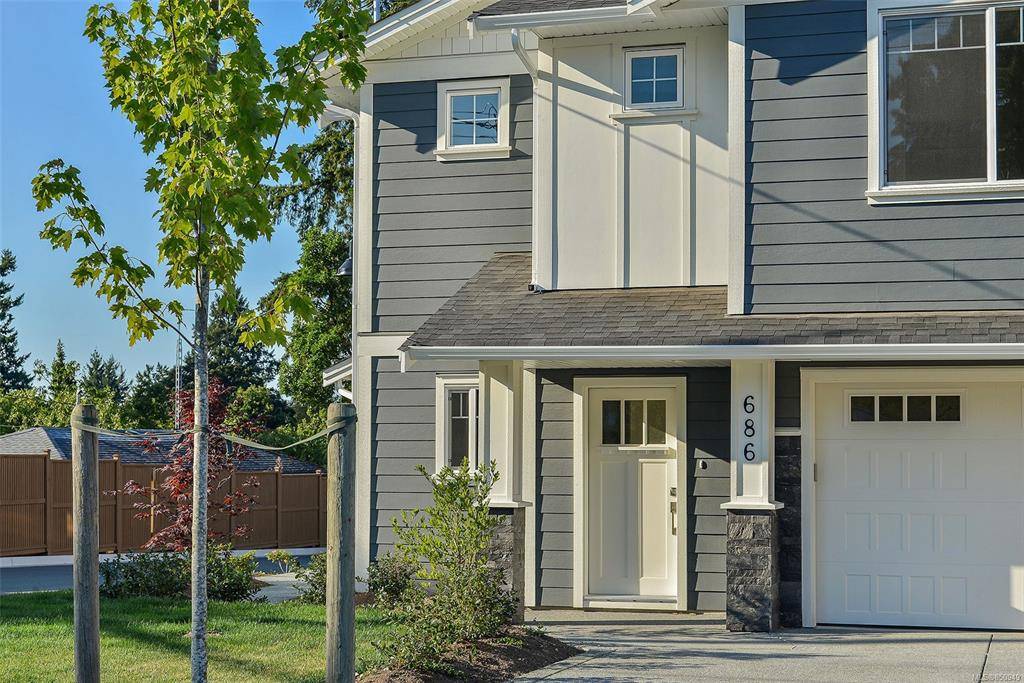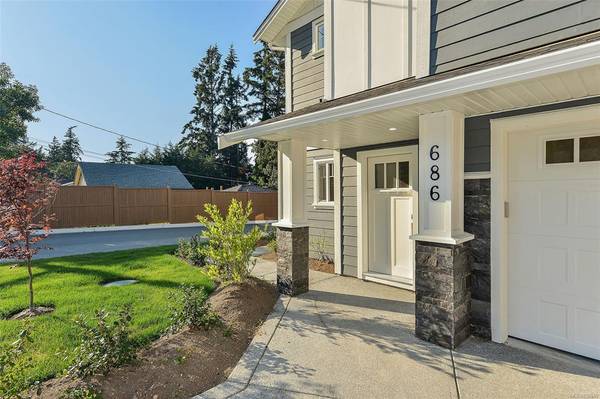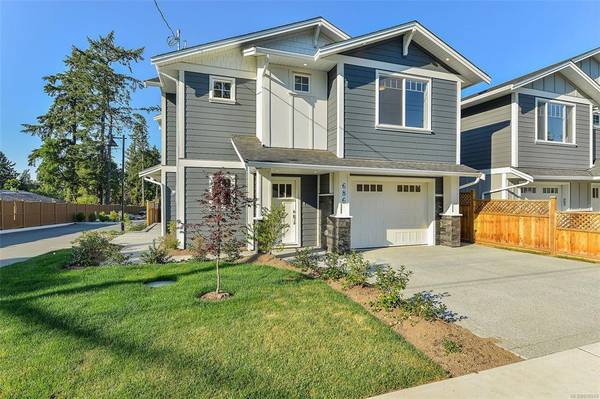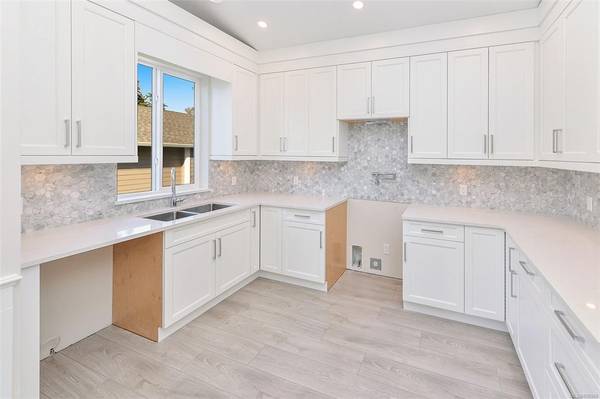$779,625
For more information regarding the value of a property, please contact us for a free consultation.
5 Beds
3 Baths
1,880 SqFt
SOLD DATE : 10/30/2020
Key Details
Sold Price $779,625
Property Type Single Family Home
Sub Type Single Family Detached
Listing Status Sold
Purchase Type For Sale
Square Footage 1,880 sqft
Price per Sqft $414
MLS Listing ID 850949
Sold Date 10/30/20
Style Main Level Entry with Upper Level(s)
Bedrooms 5
HOA Fees $120/mo
Rental Info Unrestricted
Year Built 2020
Tax Year 2020
Lot Size 3,484 Sqft
Acres 0.08
Property Description
Brand New 5 bedroom, 3 bathroom home, on a quiet side street short walk to Hatley Center, Westshore Mall and all amenities. Features unbelievable finishes throughout, huge bright Open kitchen with Quartz Countertops, vaulted ceilings, backsplash finish and Pot Filler over Stove, dining area walks out to sun deck with Natural gas bib for the BBQ, stairs from deck to your fenced landscaped backyard, living room with smartly done gas fireplace,built in cabinets, 3 beds on the main, Master Bedroom has 3 pace en-suite and walk in closet. Quartz counter tops through entire house plus the legal 1(2nd room can be added) bedroom suite. Builder thought of everything, Solar + electric car charger roughed in, all bathrooms have nice glass enclosures on tub, Strata septic and parking, short walk to all amenities. GST in addition to price, save the PPT on purchase as this house is exempt at this new price.
Location
Province BC
County Capital Regional District
Area Co Hatley Park
Direction South
Rooms
Basement None
Main Level Bedrooms 3
Kitchen 2
Interior
Interior Features Dining/Living Combo
Heating Baseboard, Electric, Heat Pump, Natural Gas
Cooling Air Conditioning
Flooring Basement Slab, Carpet, Laminate
Fireplaces Number 1
Fireplaces Type Gas, Living Room
Fireplace 1
Window Features Screens,Vinyl Frames
Laundry In House, In Unit
Exterior
Exterior Feature Fencing: Partial
Garage Spaces 1.0
Amenities Available Private Drive/Road, Street Lighting
Roof Type Fibreglass Shingle
Parking Type Attached, Driveway, Garage, Guest, Other
Total Parking Spaces 2
Building
Lot Description Rectangular Lot, Quiet Area
Building Description Cement Fibre,Insulation All, Main Level Entry with Upper Level(s)
Faces South
Foundation Poured Concrete
Sewer Septic System: Common
Water Municipal
Additional Building Exists
Structure Type Cement Fibre,Insulation All
Others
HOA Fee Include Septic
Tax ID 030-762-316
Ownership Freehold/Strata
Pets Description Aquariums, Birds, Caged Mammals, Cats, Dogs, Yes
Read Less Info
Want to know what your home might be worth? Contact us for a FREE valuation!

Our team is ready to help you sell your home for the highest possible price ASAP
Bought with Day Team Realty Ltd








